Making UPLIFT, 2013

Like my paper installations, it all started in my studio. Before this amazing model was built by the incomparable Joanie Schlafer in October 2011, I had made a flimsy version in my studio of leftover foam core and masking tape. All of the metal shapes started as India ink drawings on paper, created at that small scale. Then I cut them out by hand in sheet aluminum, traced them back to paper, back to aluminum, paper again, and on and on until I was satisfied. Then I scanned and traced the final cut outs in Adobe Illustrator. Those files were emailed to a company in California where they were photochemically etched out of the scale material. They were sent to my Brooklyn studio, where I sanded and sculpted them into the final forms. You can see the flat rectangles they were etched from hanging on the wall at left. These same digital files were used to cut the final giant pieces out of stainless steel and aluminum.
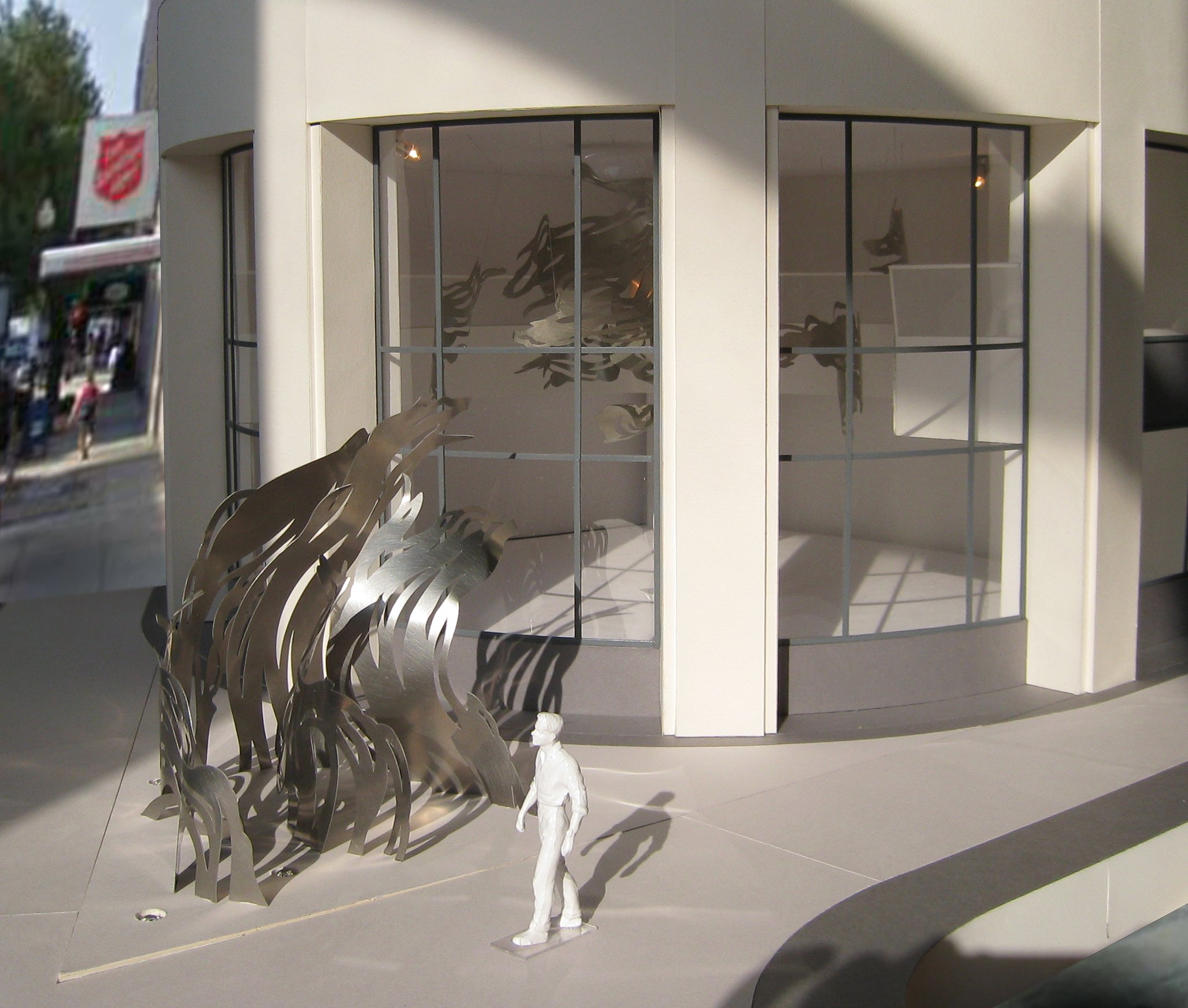
Original proposal - daytime view. Photos of the model photoshopped with Google street view images.
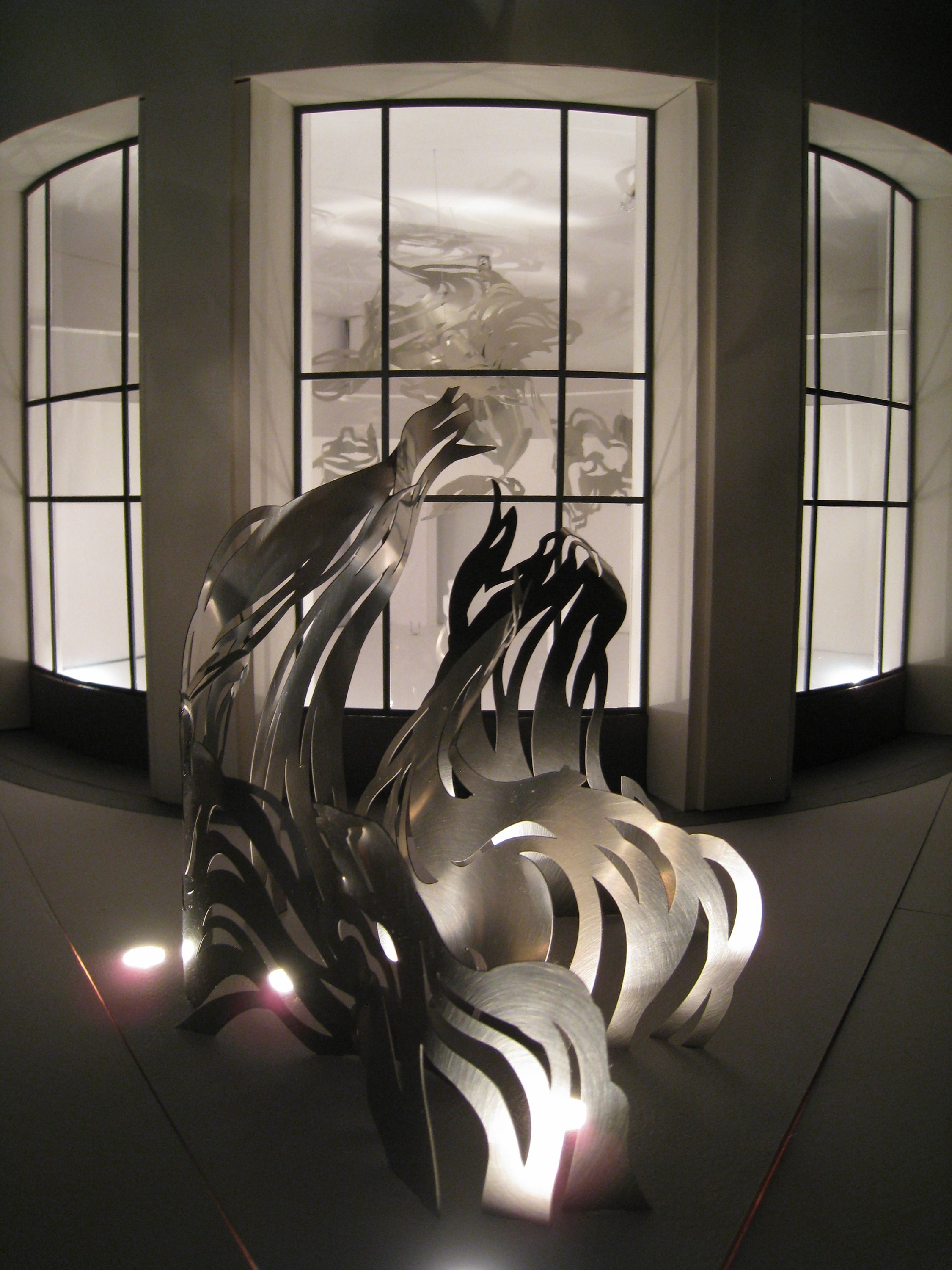
Original proposal - night view,exterior.
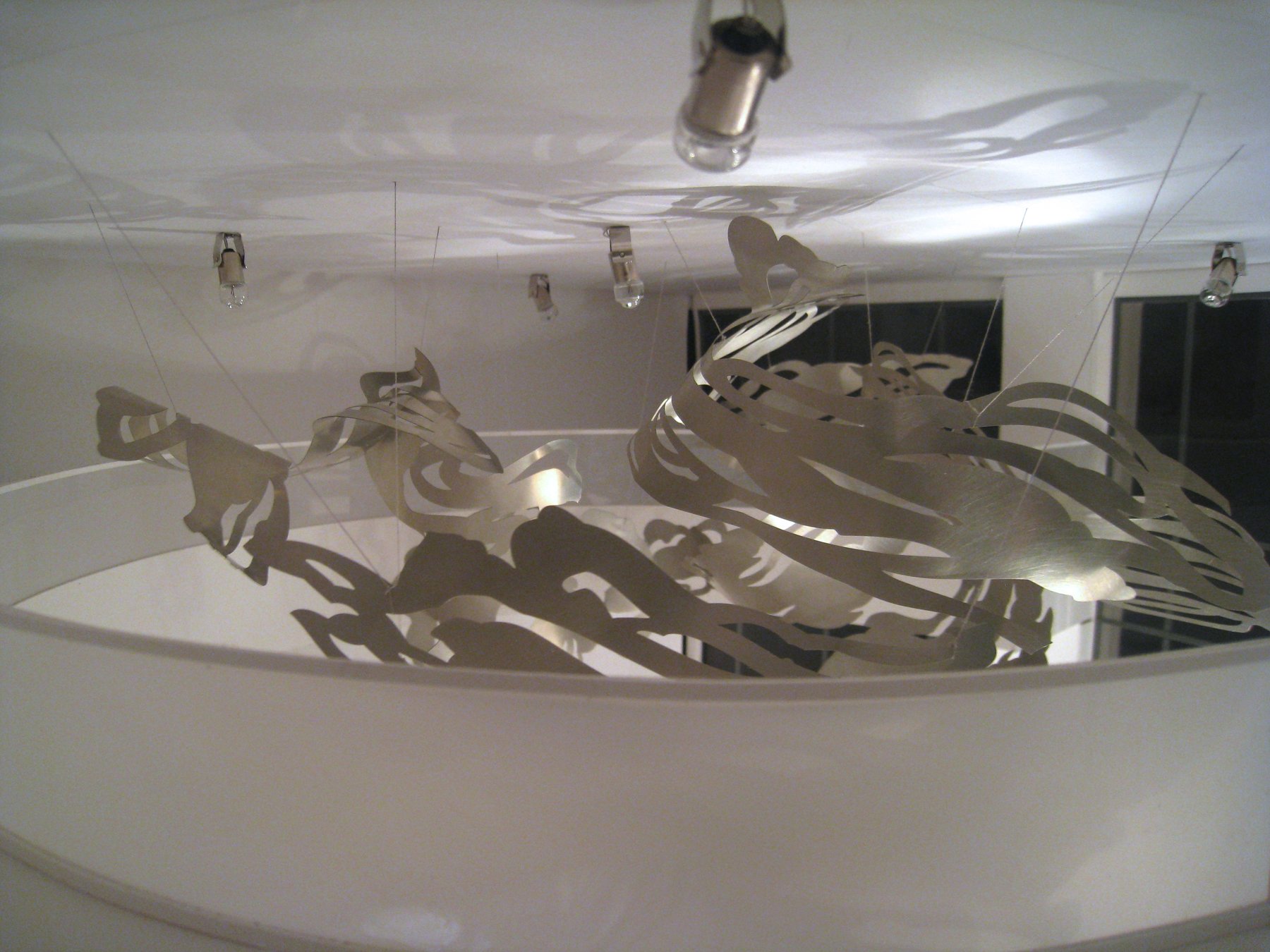
Original proposal - night view, rotunda. As you can see, the final sculpture looks a lot like the model!
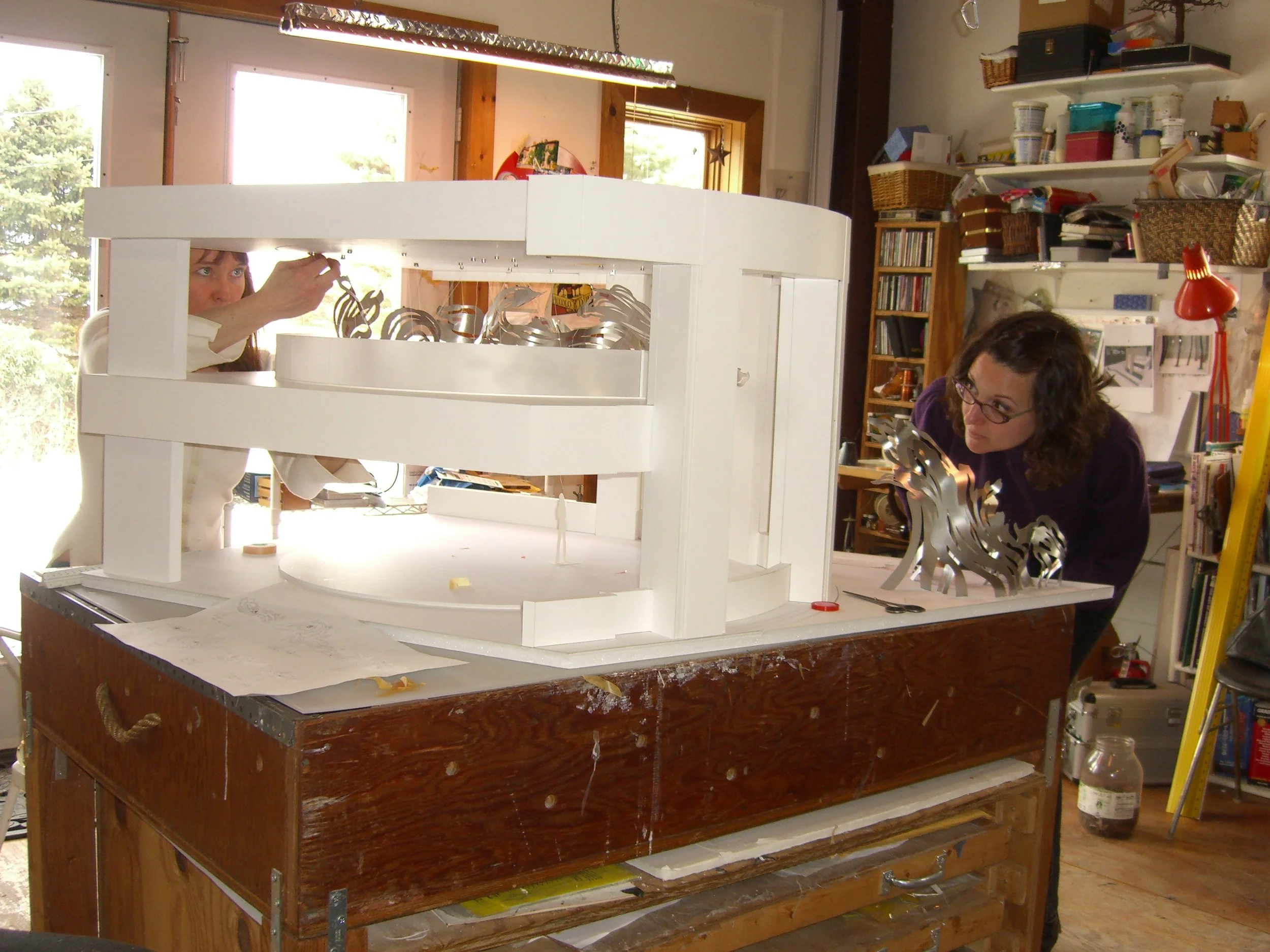
Building the "working model" with Joanie at her studio in upstate NY, February 2012. This scale model was larger and designed so the metal pieces were removable. I had to rearrange quite a few things to conform to safety and code requirements. Then with INCREDIBLE accuracy, Joanie hung each piece inside with the exact scale measurements. Mike List, the fabricator, took all the cable lengths, hanging points and base plate locations directly from this model when making the actual sculpture---it was that accurate.
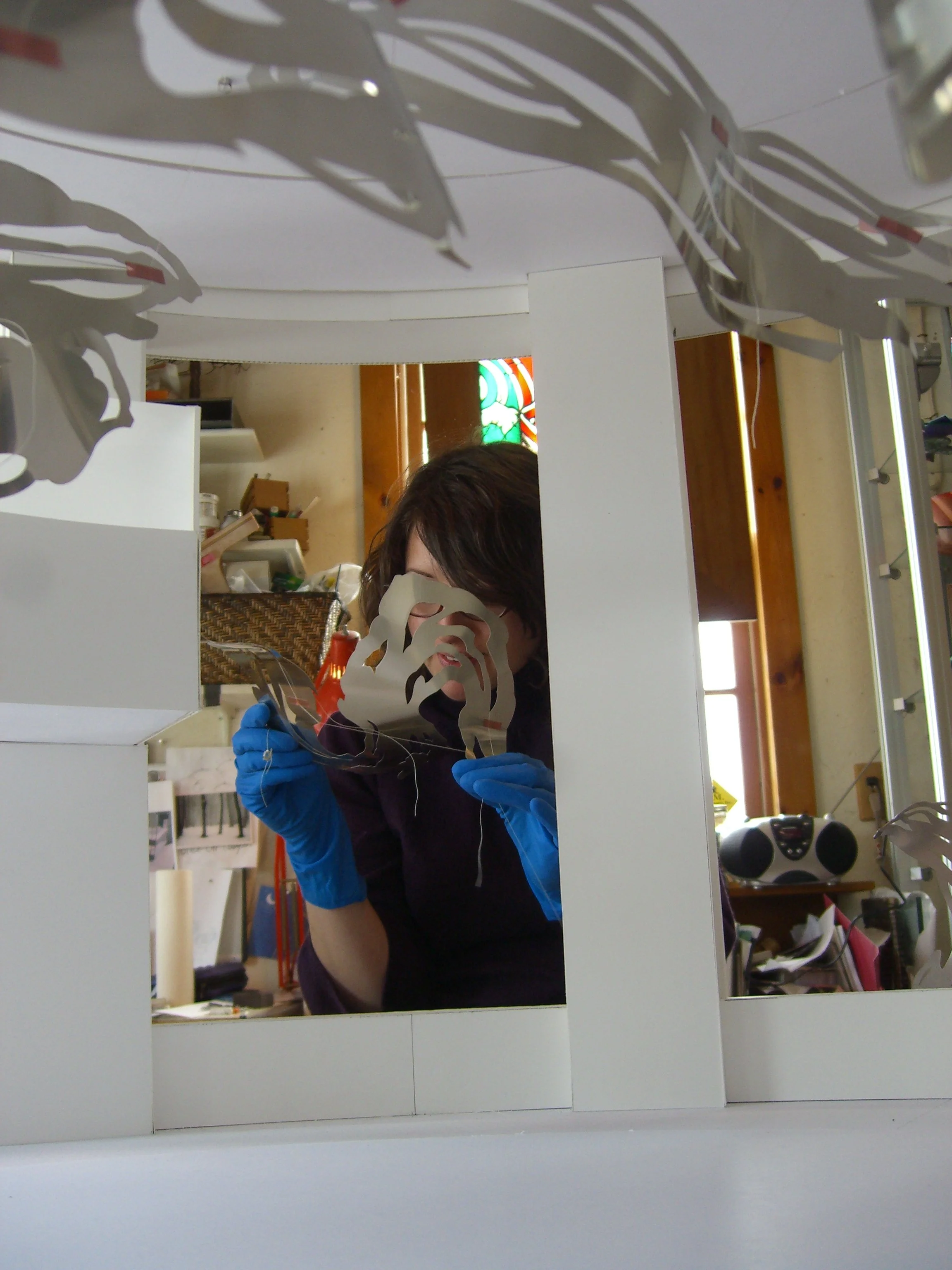
Meticulously repositioning pieces. Funny that we tried so hard to keep the model pristine---it was covered in dirt and Sharpie by the time UPLIFT was finished, after spending months at Polich Tallix and on site at the installation.

At the fabrictor Polich Tallix in Rock Tavern, NY, fall 2012. This giant UFO is actually the ceiling of the new building's rotunda at full scale, and built to the exact architectural plans. We needed to build this to test the positioning of all the hanging pieces and plan the exact order of their installation. When the architects saw this, they wished they could ship it to Boston instead of building it again from scratch!
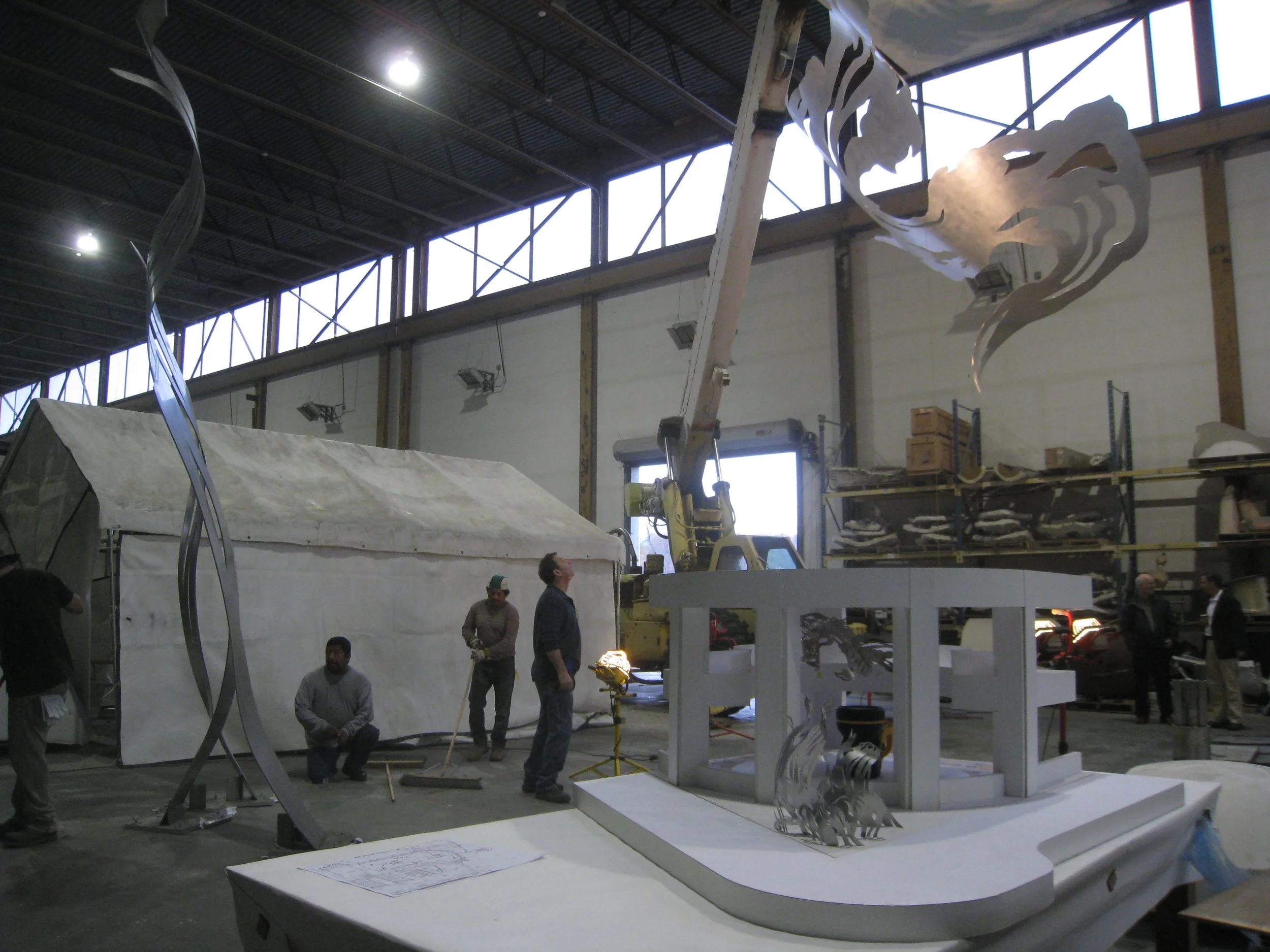
October 2012: the first finished piece in aluminum, and the first exterior piece in stainless steel. You can see the working model in front for comparison.

Going over ceiling plans. From left, my incredible team: project manager, Kris Collins of Mark G. Anderson Consultants, art attorney Amy Goldrich of Cahill Partners, Mike List of Polich Tallix. Saying "I couldn't have done it without them" is the understatement of a lifetime! Kris brought so much experience, knowledge, wisdom, skill, humor and patience to this project, it's impossible to overstate his importance. Not only is he a LEED certified architect, but he has many years of experience working at the intersection of architecture, building, and art projects. Basically, he's the guy that keeps everything on track AND makes sure everyone is happy. Plus he's the only person on earth who can explain a financial spreadsheet in a way I can (sort of) understand! He's truly the unsung hero of this project. As for Amy, all I can say is: every artist signing a contract should have her speed dial!!

The working model had a plexiglas ceiling for the lighting designers at Lam Partners to test out ideas. Their efforts are just a little more sophisticated than the dollhouse track lights I wired by hand into the original model!

Baby piece on mama piece.
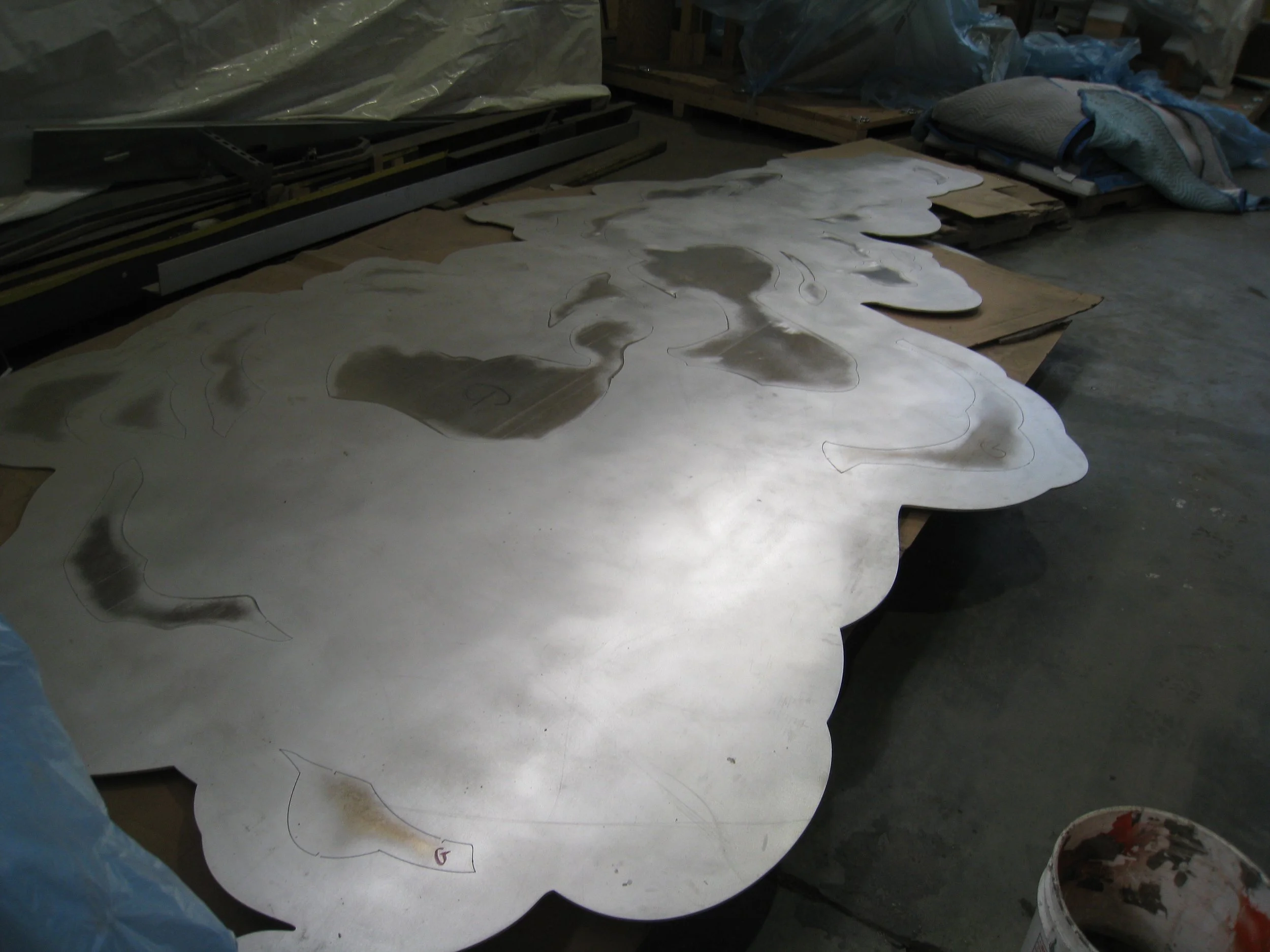
This is what they pieces look like when they arrive from the company that did the water jet cutting. Mike left the negative spaces tacked in when rolling the pieces because it helps keep the bending consistent.
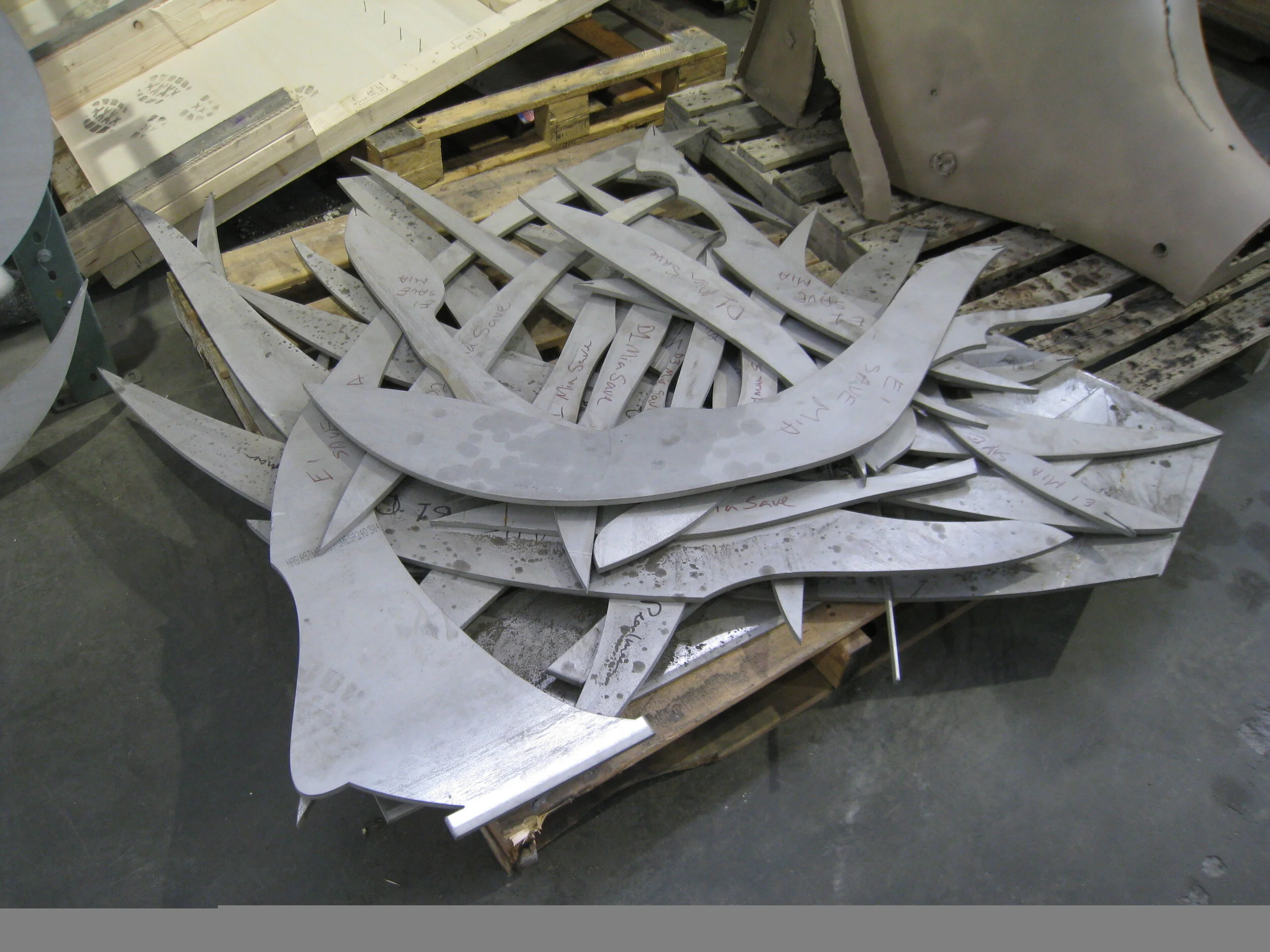
PT saved the leftovers for me, though who knows what I will do with them!
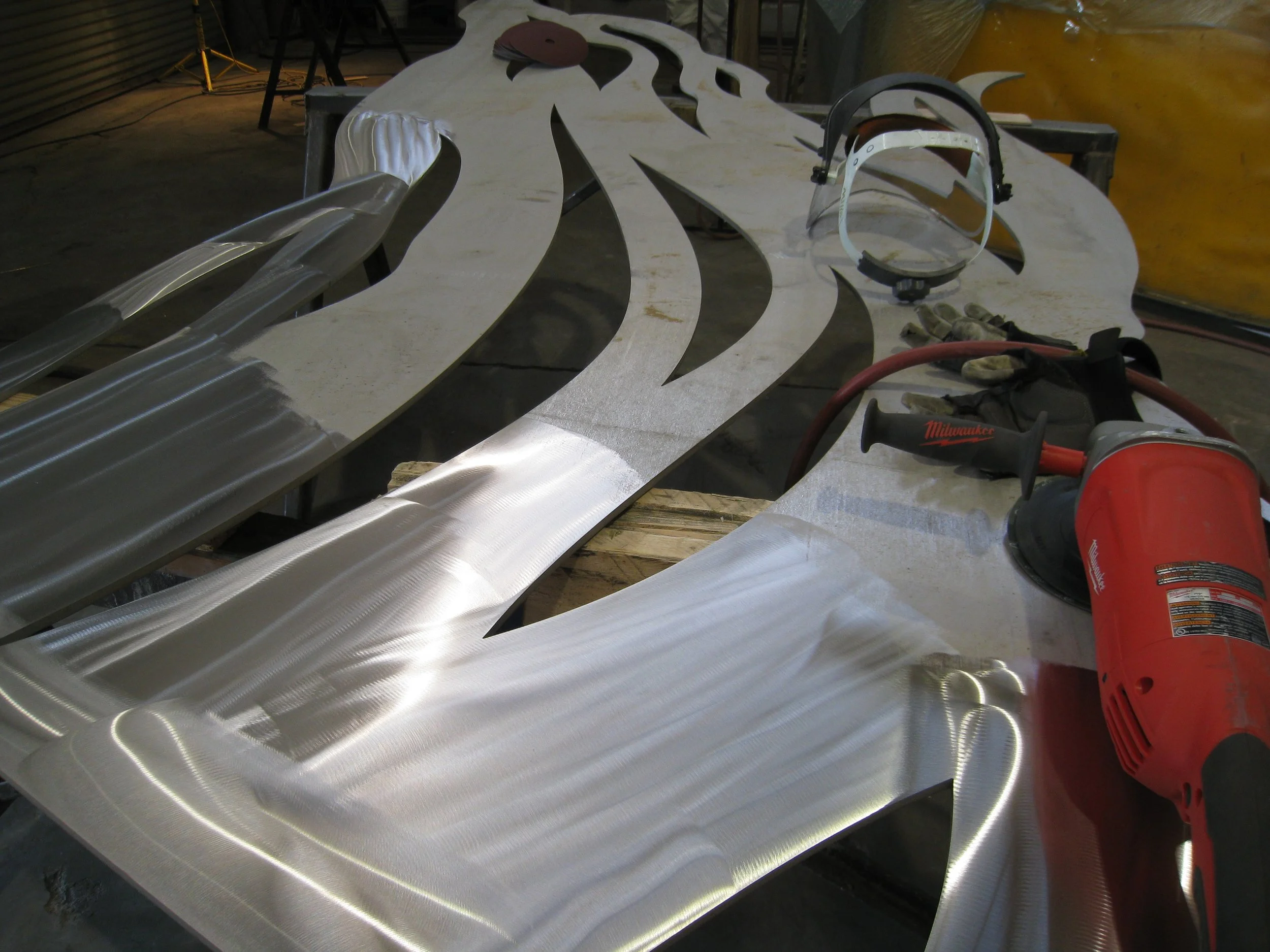
Each piece needs to be finished before it's rolled to get rid of the rough surface. That process is called "skinning." This piece had the holes open before rolling, unlike the one pictured above.
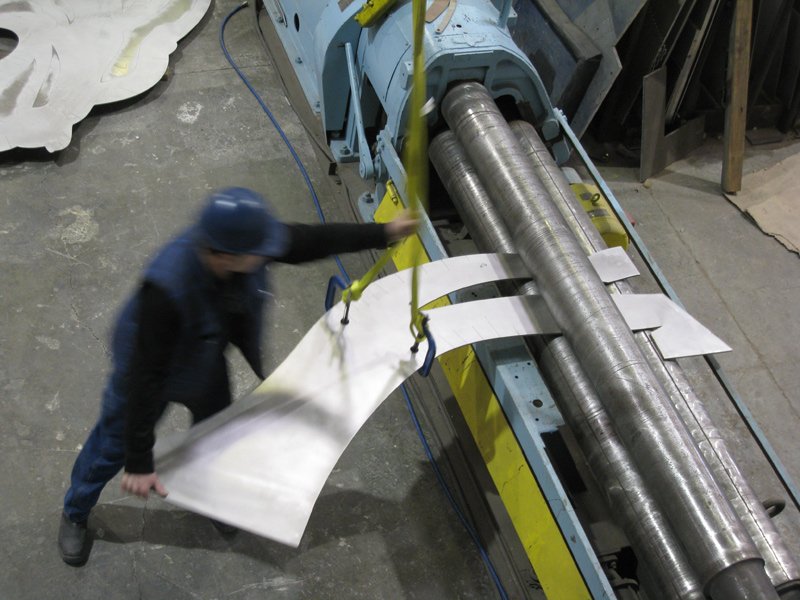
Mike doing his rolling magic. All of this was completely analog! He made pen marks on the model pieces to determine what angle they needed to enter the roller to make the right curve. Then he transfered those lines to the actual pieces. Can you even imagine how many years of expertise you need to be able to do that by eye?? I think this man can make ANYTHING.
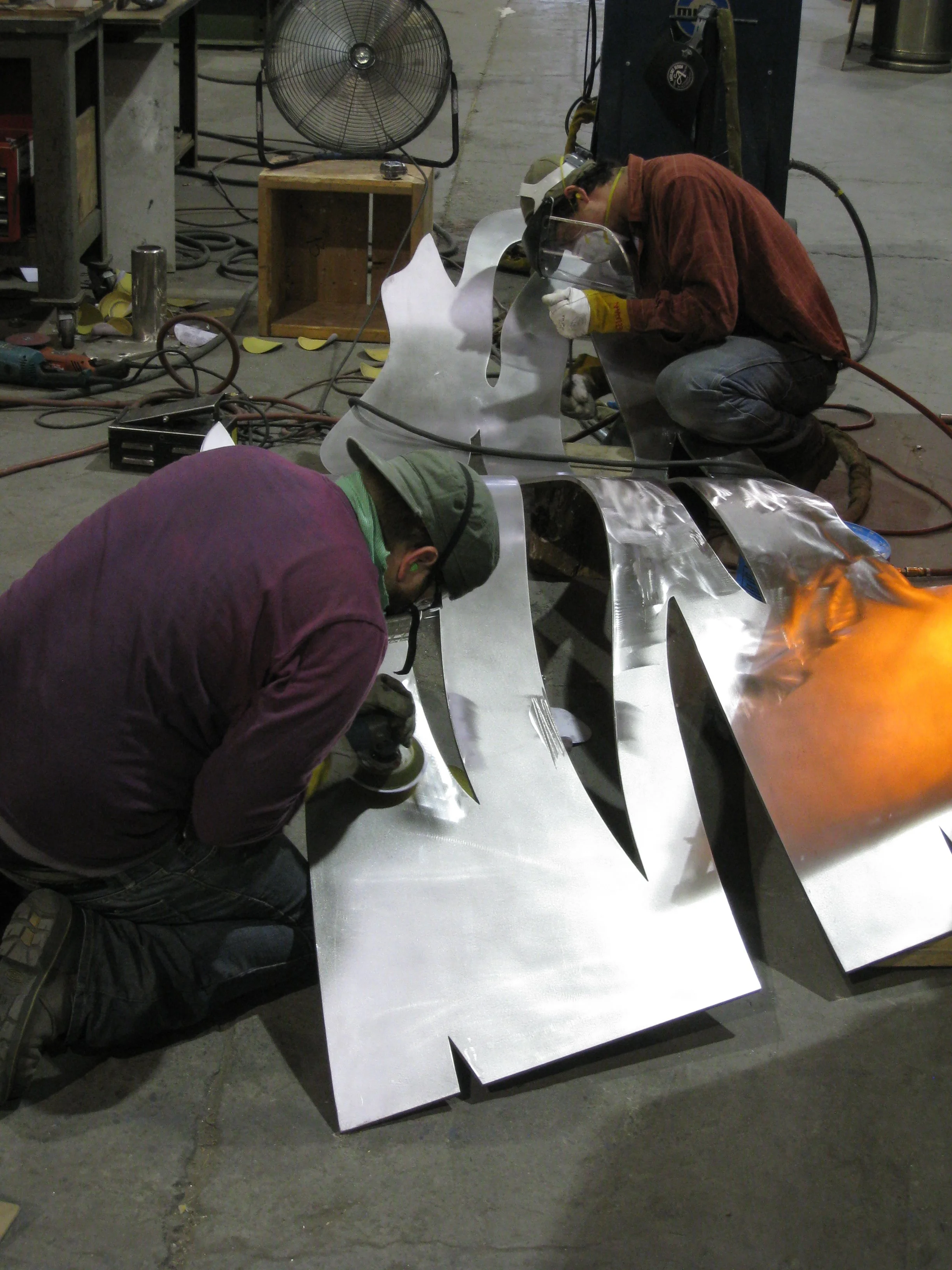
After rolling, the piece gets finished AGAIN. And again. And again! Thanks to Jesse, Ivan and all the people who spent countless hours welding, grinding and sanding UPLIFT so it would be perfect.
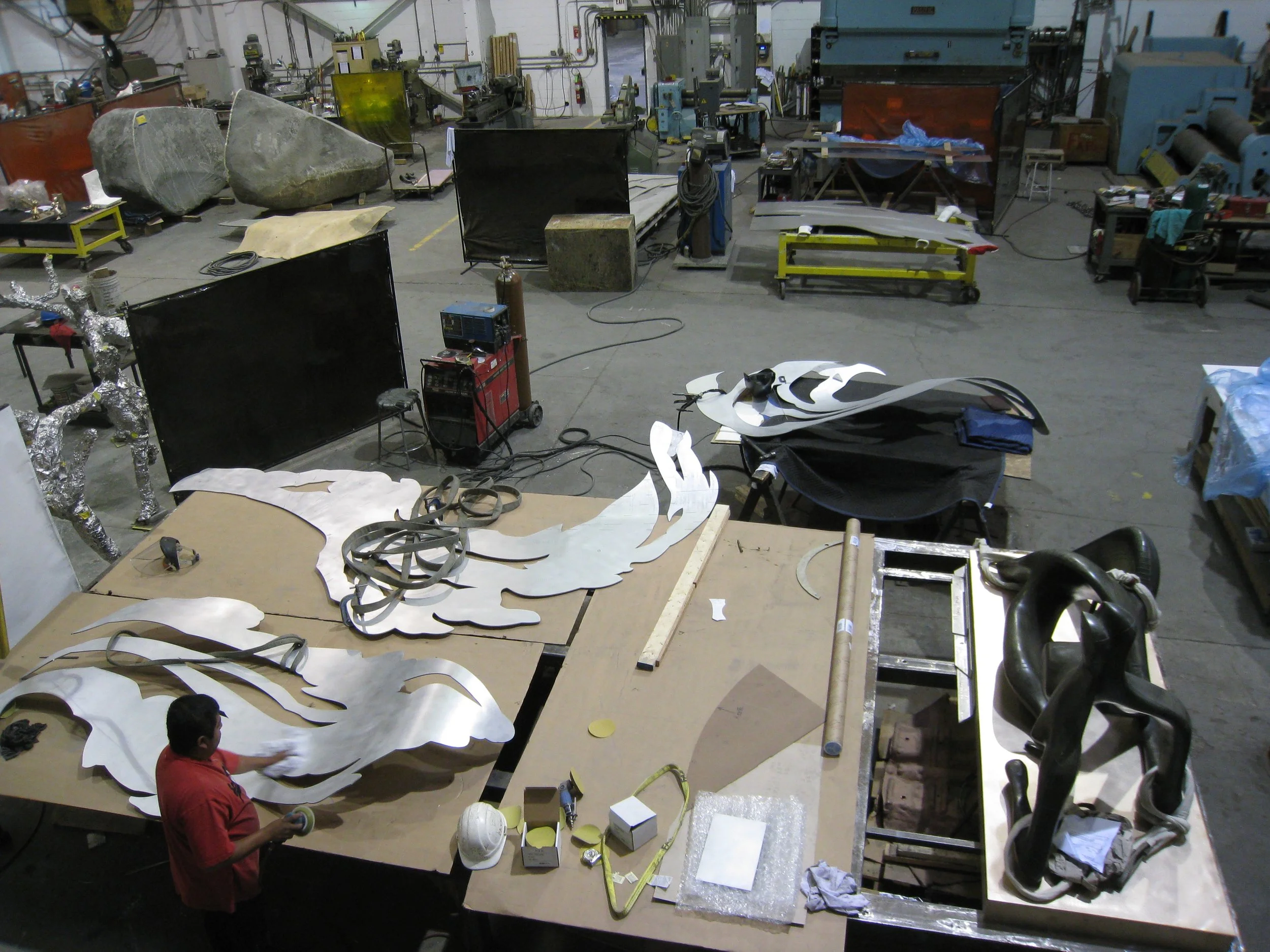
Each piece was cut into smaller pieces in order to roll all the curves, then welded back together and refinished.
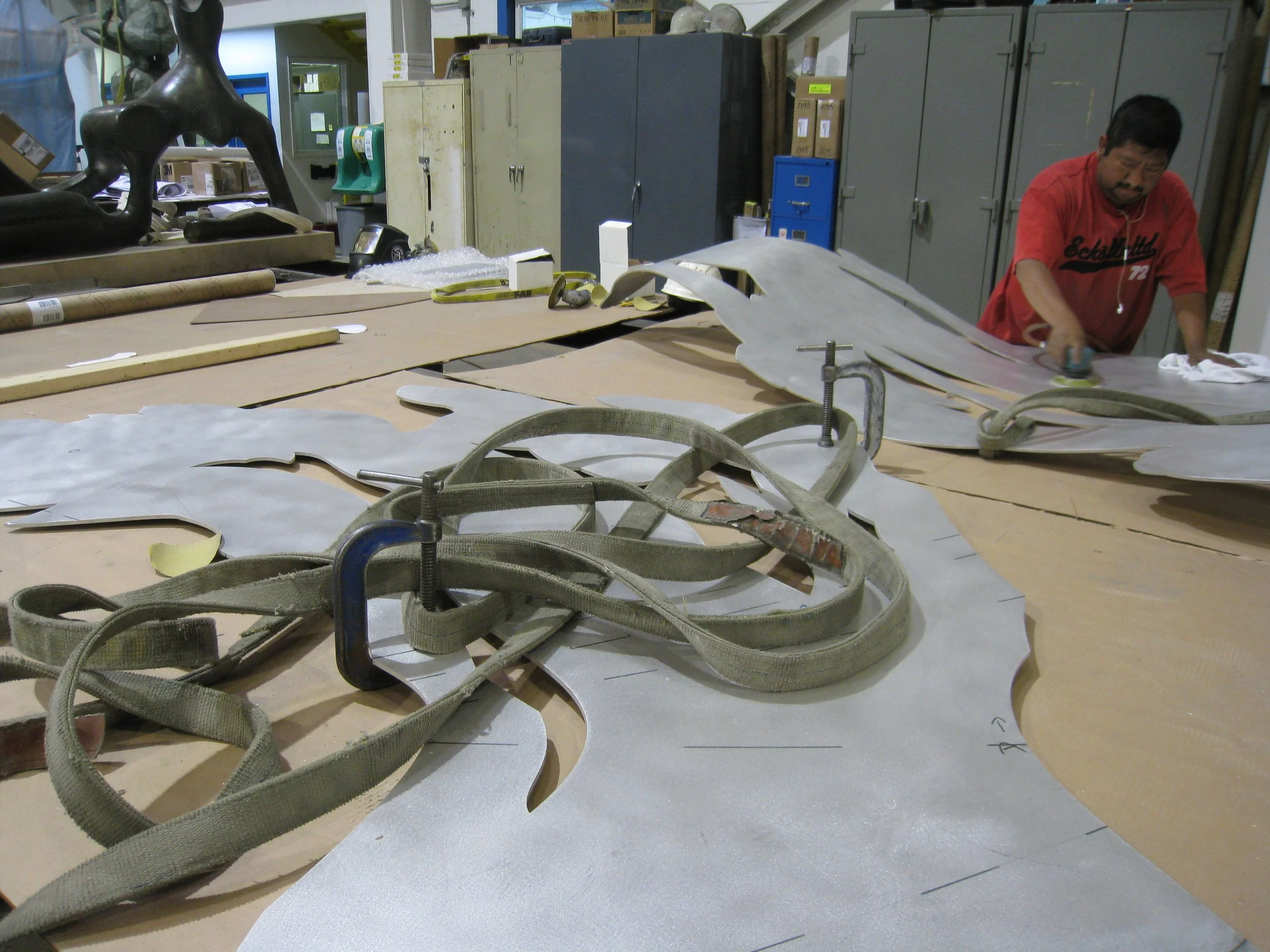
Reynaldo on the orbital sander.
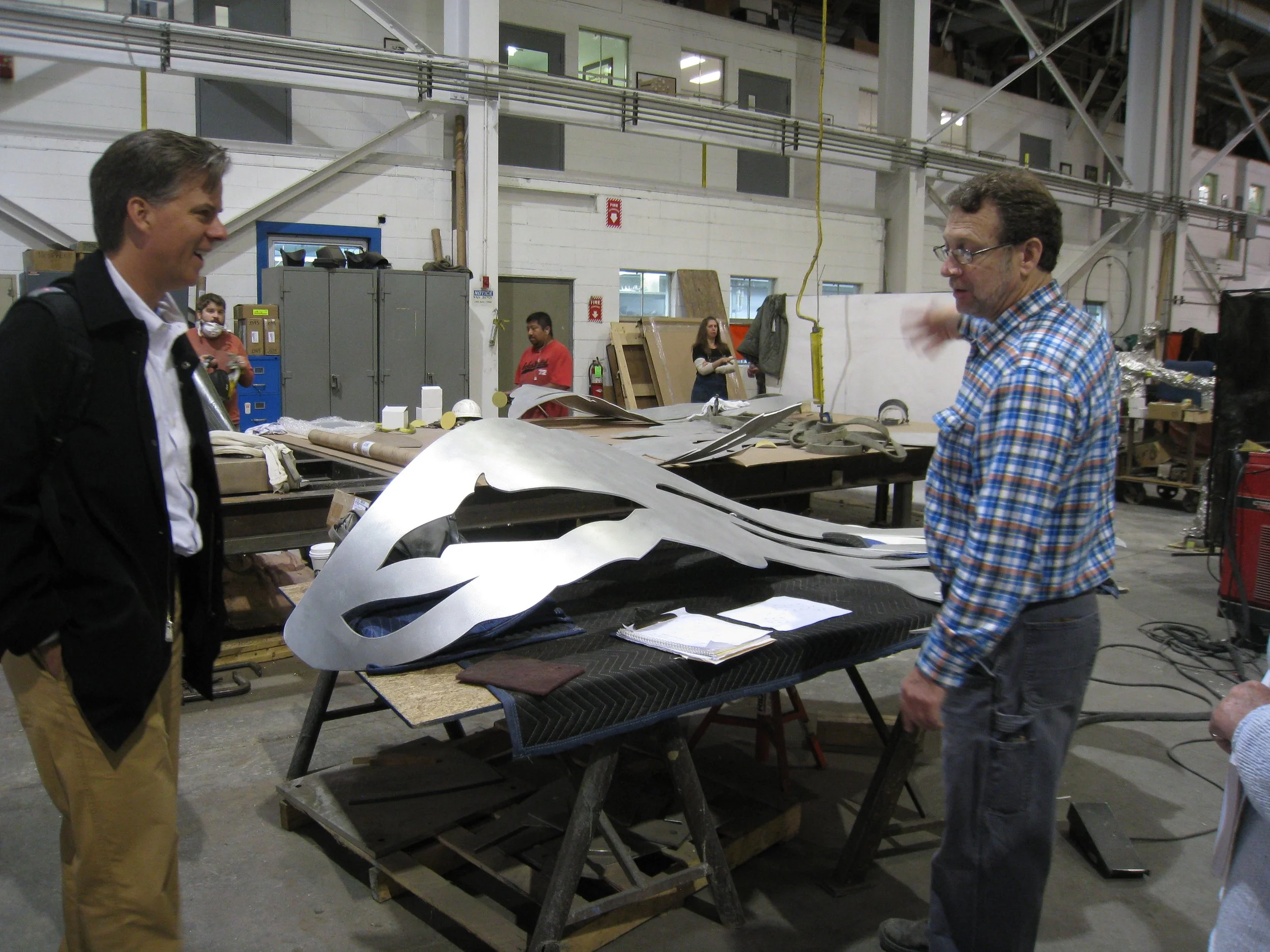
Kris and Mike talking shop. These guys are THE BEST.
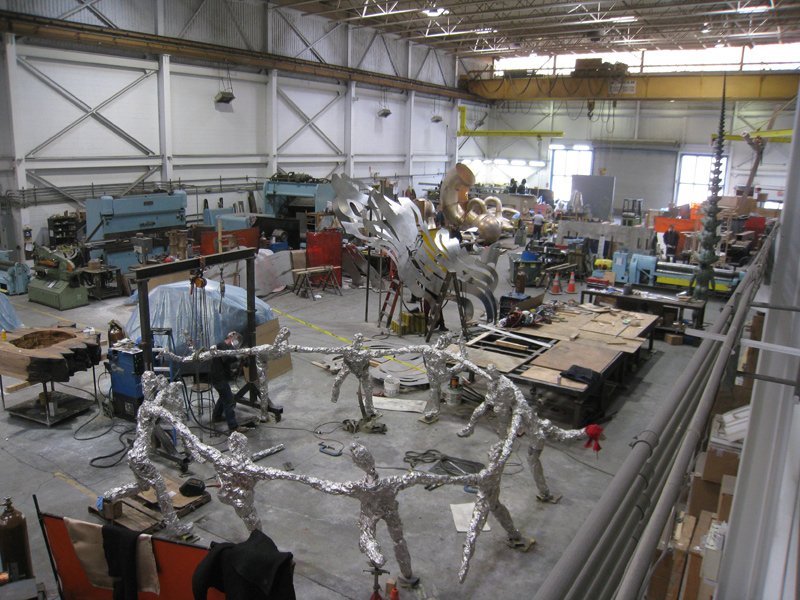
One piece of UPLIFT surrounded by the work of some of my favorite artists---what an honor. Extra points if you can identify every artist!

Whoops! Someone hung their welding visor on the piece before tack welding the whole thing back together. It's trapped!
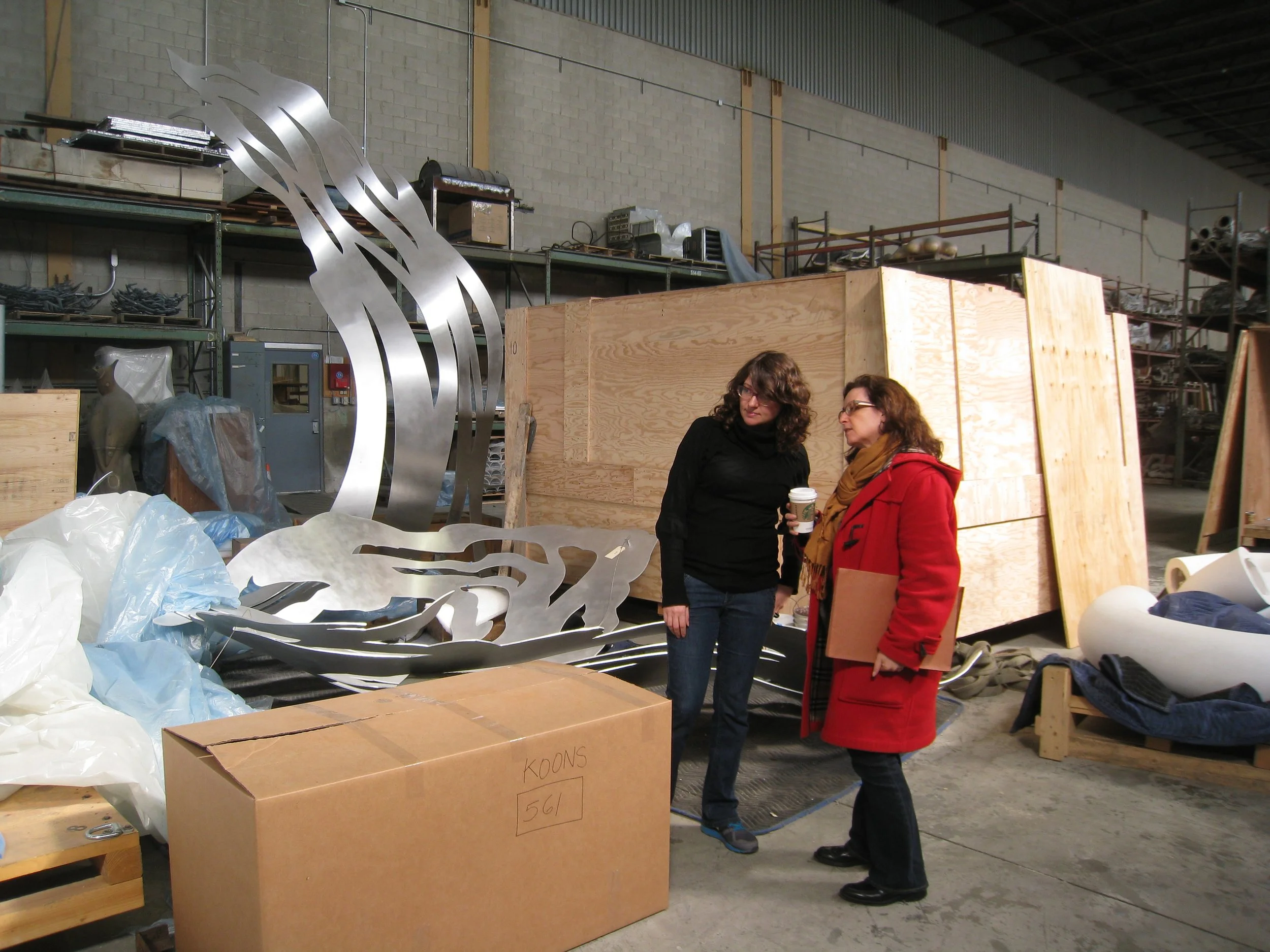
Taking in the long view with Amy.
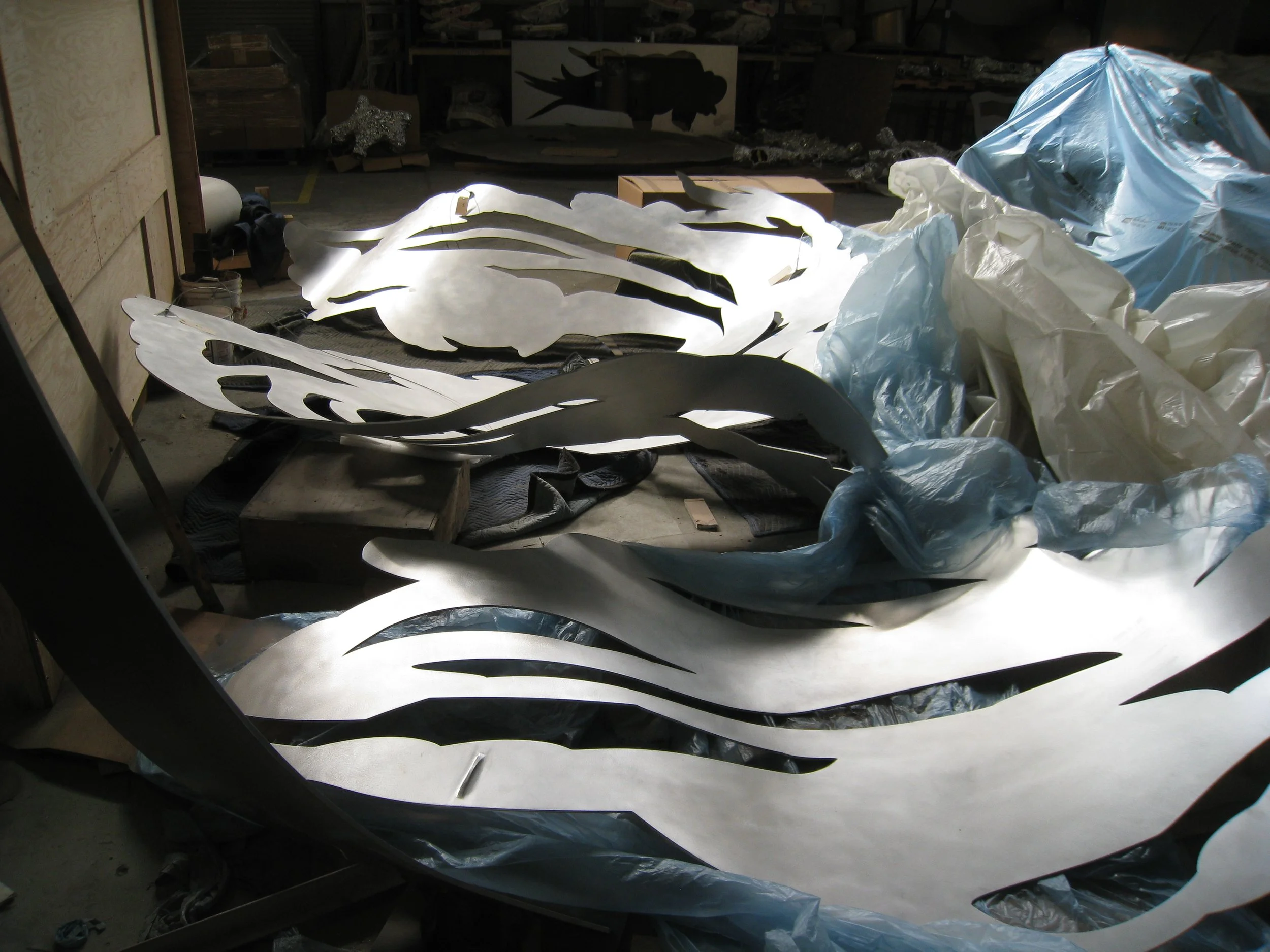
Hanging pieces ready to be hung.

We had to build a full sized window frame and test that we could get the biggest interior pieces through. No problem!
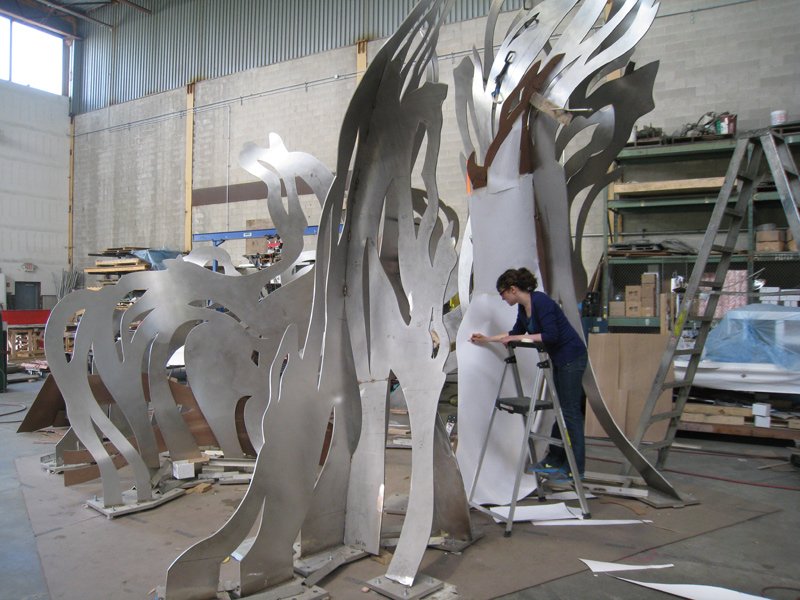
Designing some additional pieces for UPLIFT in May 2013. First in paper, then in masonite, then the masonite which was clamped into curves has to be permanently shaped so Mike can roll the steel pieces to match...

Like this!

Finished at Polich Tallix!
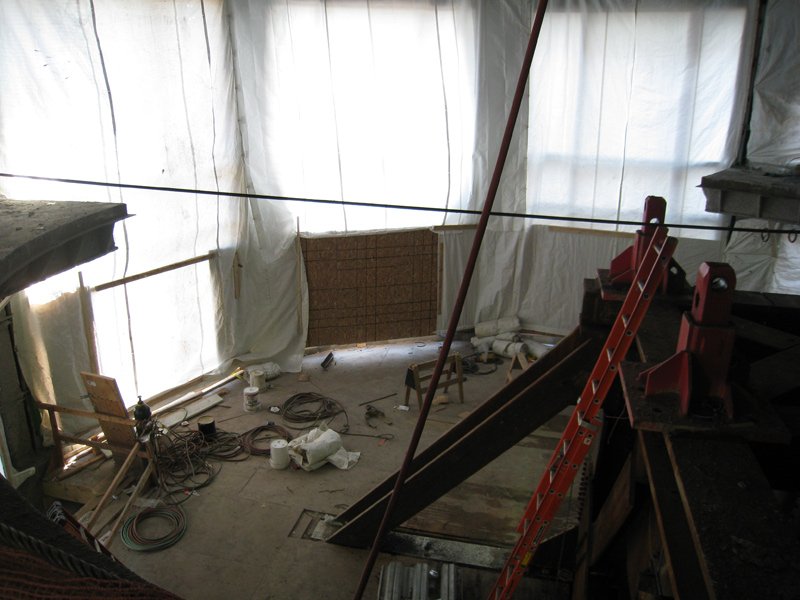
Site visit in Boston in October 2012, before the building was complete. CBT, the architects, had to change both the interior and exterior architecture to meet the piece. What you don't see in this photo essay are the innumerable hours in meetings, on the phone, fielding paperwork, organizing budgets, deciphering spreadsheets, or doing email with a team that included upper management, legal, project managers, architects, lighting designers, HVAC specialists, insurance brokers, building code consultants, construction heads, electricians, video producers, etc----pretty much everyone but the plumber. I learned a TON.
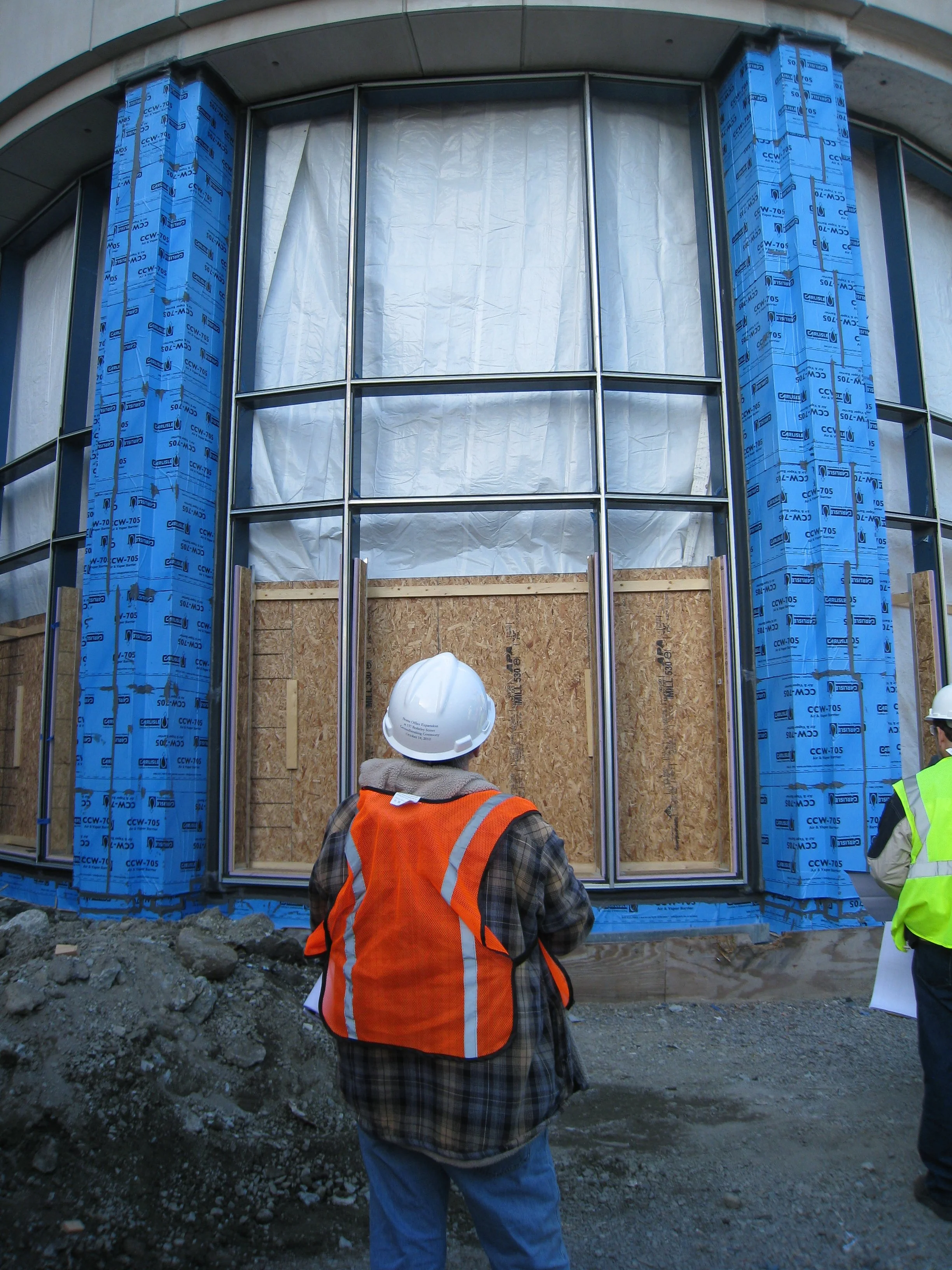
The building before window glass and limestone cladding.
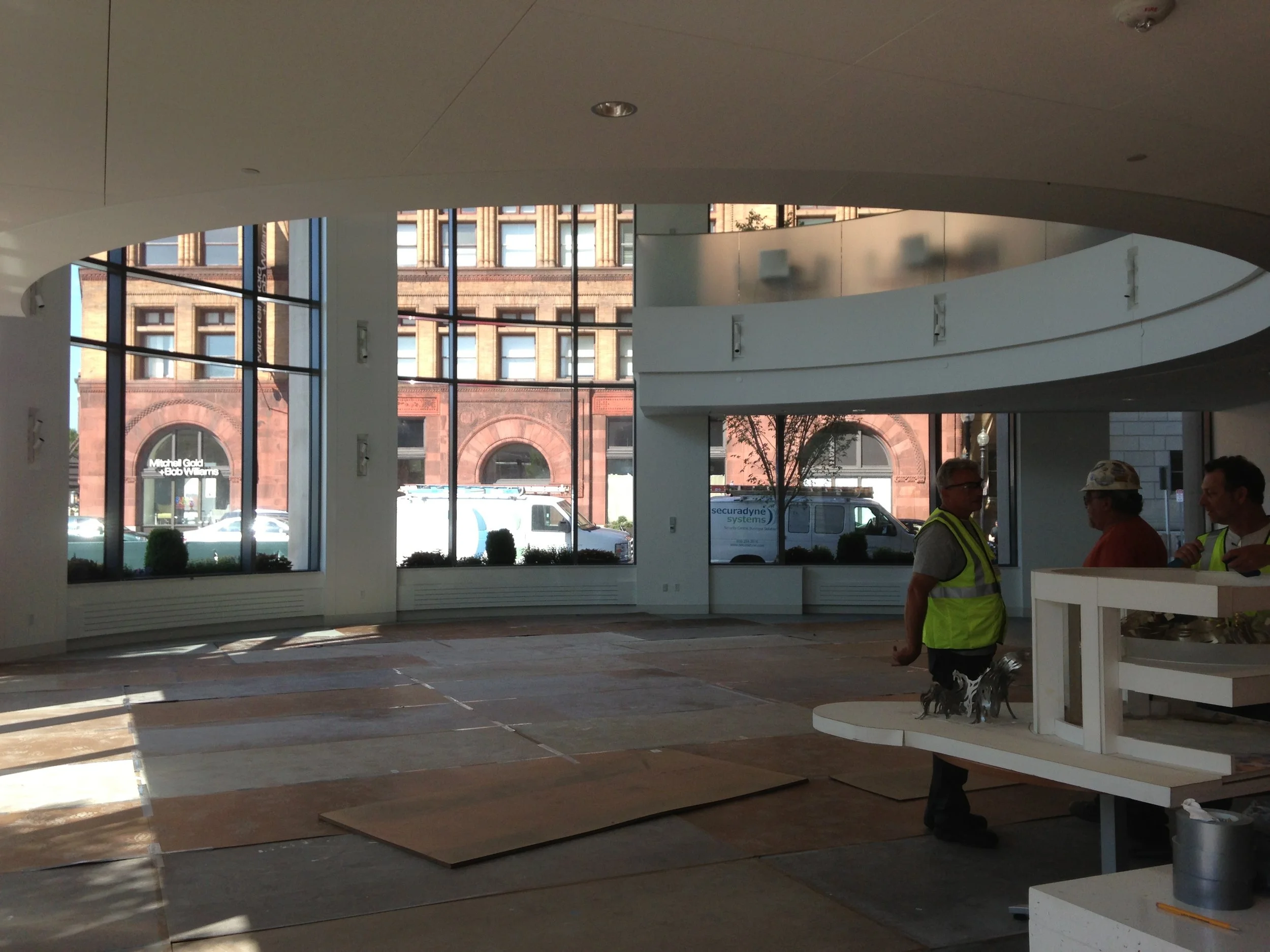
First day of the installation in July 2013. Model is in place, floors are protected. Let's boogie!
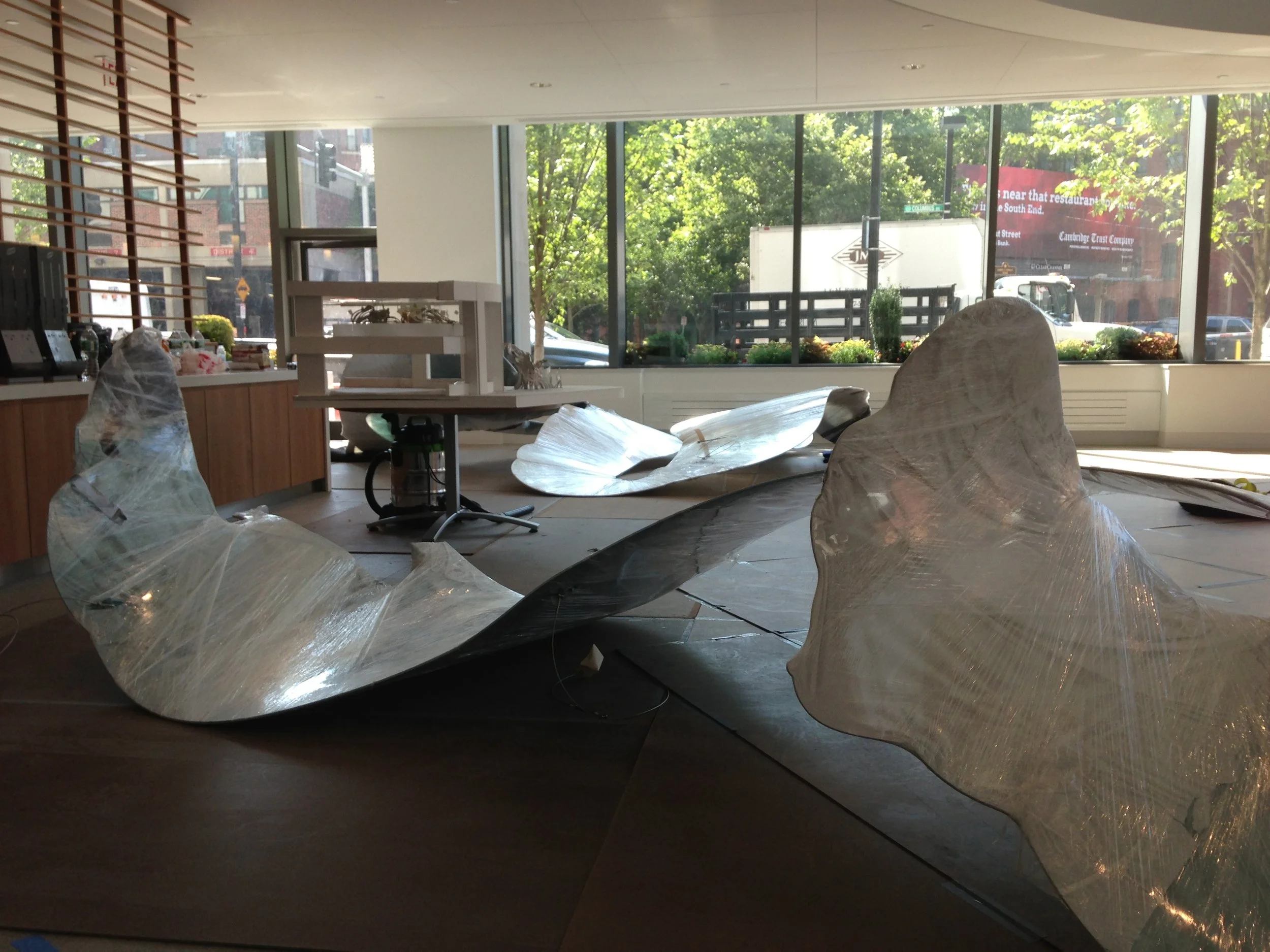
Interior pieces shrink-wrapped and ready.
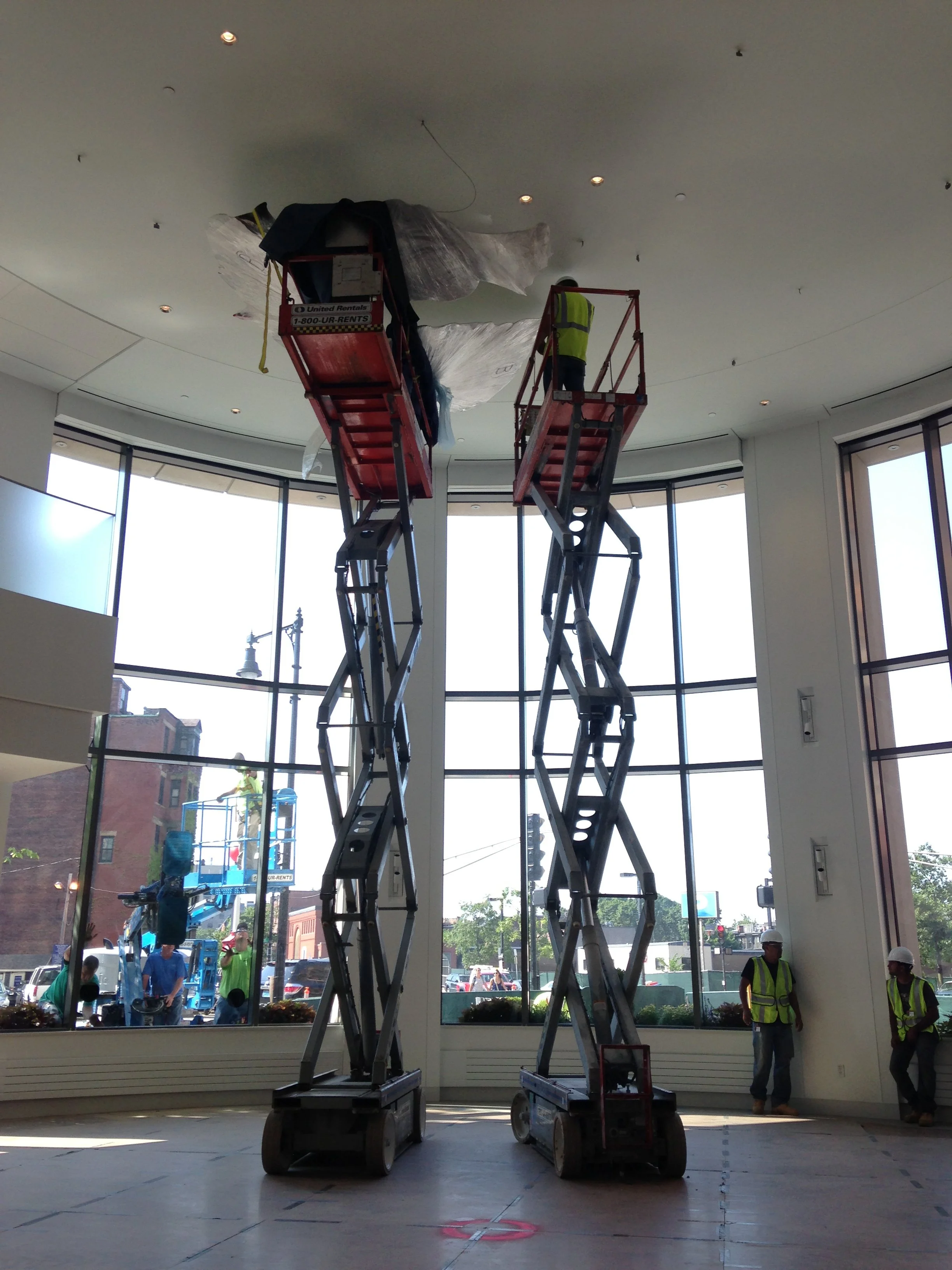
The first interior piece goes up!

The pieces were hung and repolished on site over the course of a few days. Easy peasey! Or that's how these guys made it look.
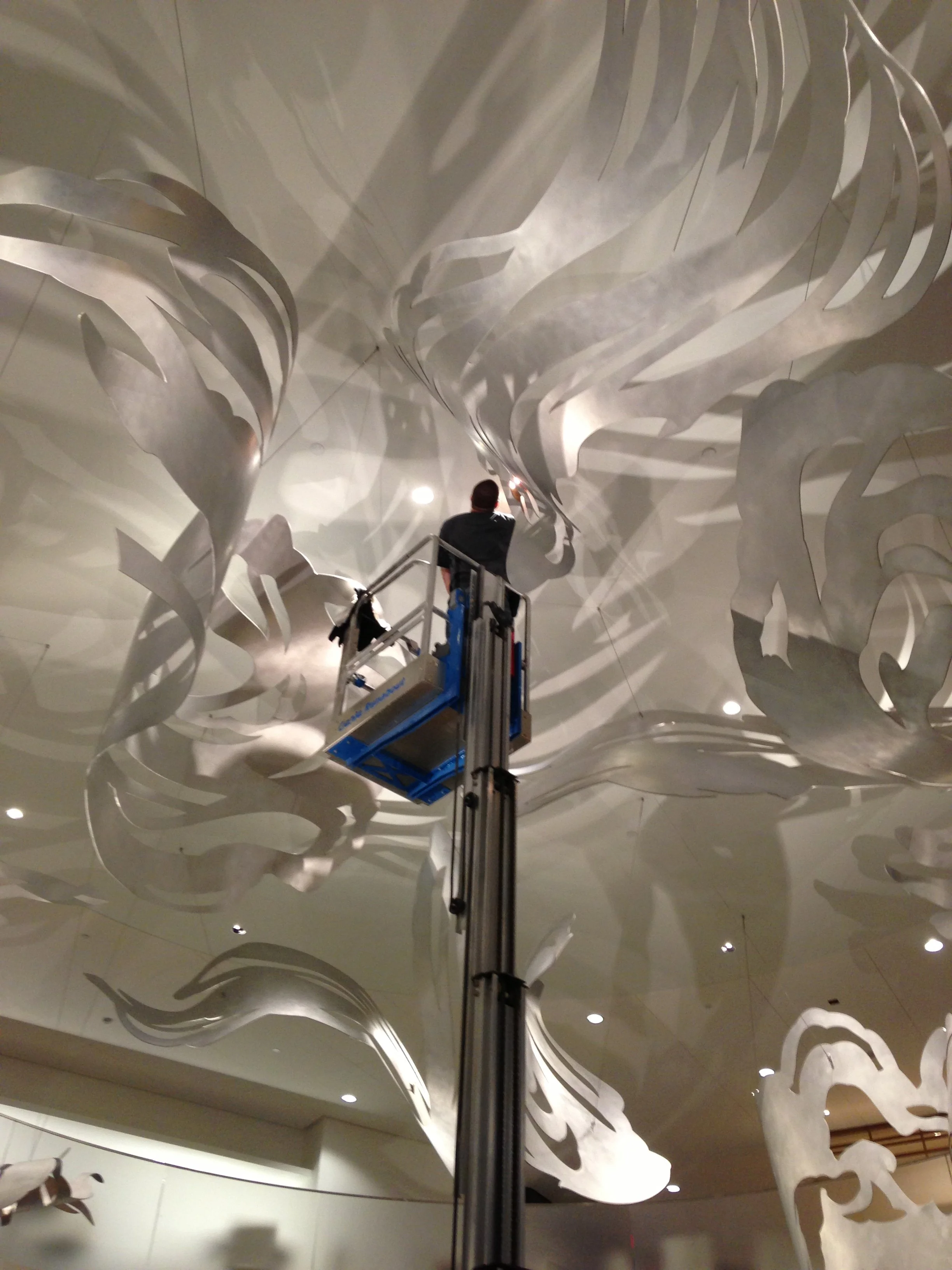
An electrician positions the ceiling lights for me and the lighting team from Lam Partners and CBT at night. Many, many, many nights...
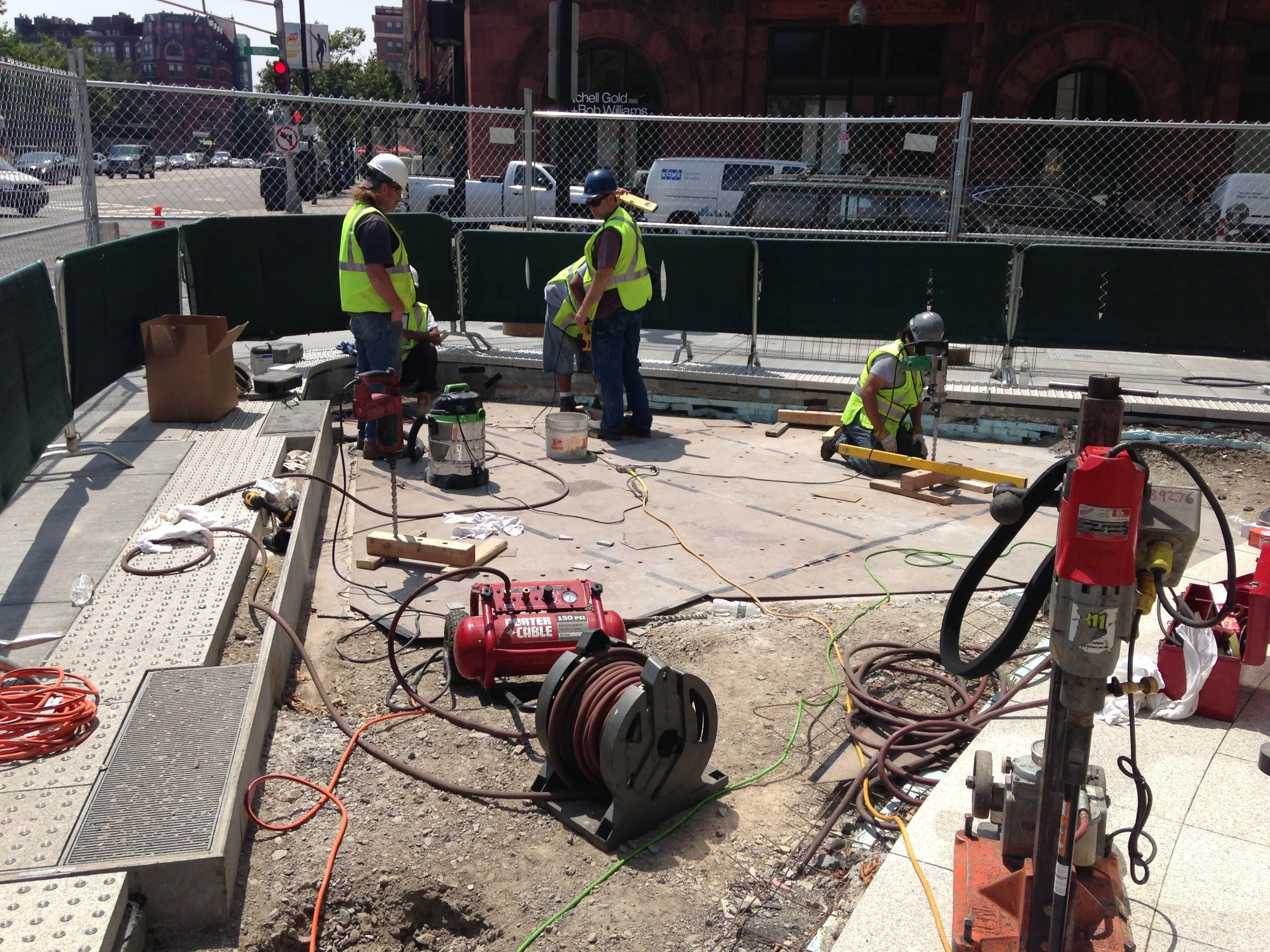
Drilling 142 10-inch holes into a reinforced concrete slab to set the base plates. That would have been hard enough without...
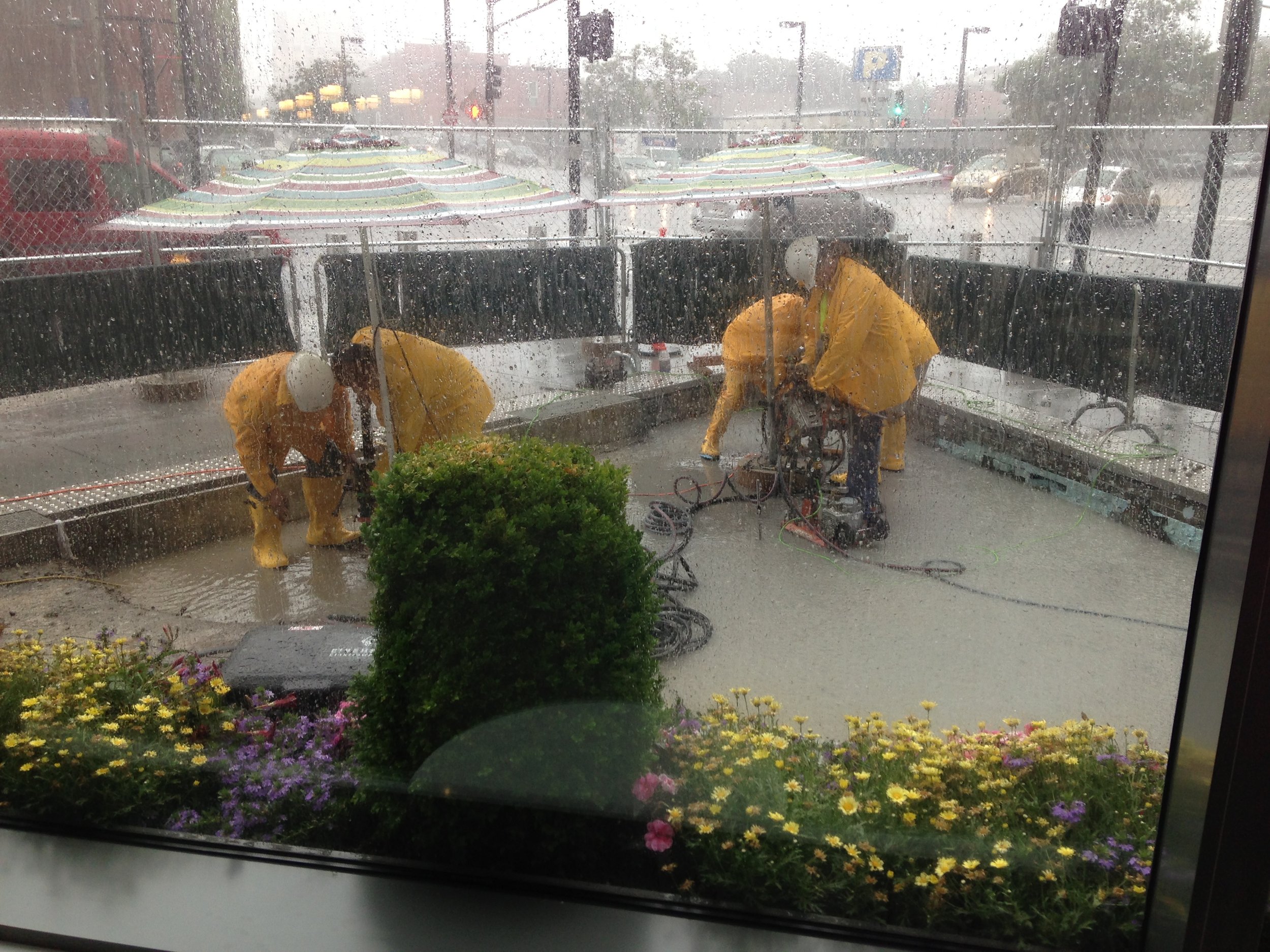
RAIN. Not that it stopped these guys! You couldn't ask for a better team. They were so determined to get this done, I had to force them to come inside when it was lightning. Completely and totally badass.
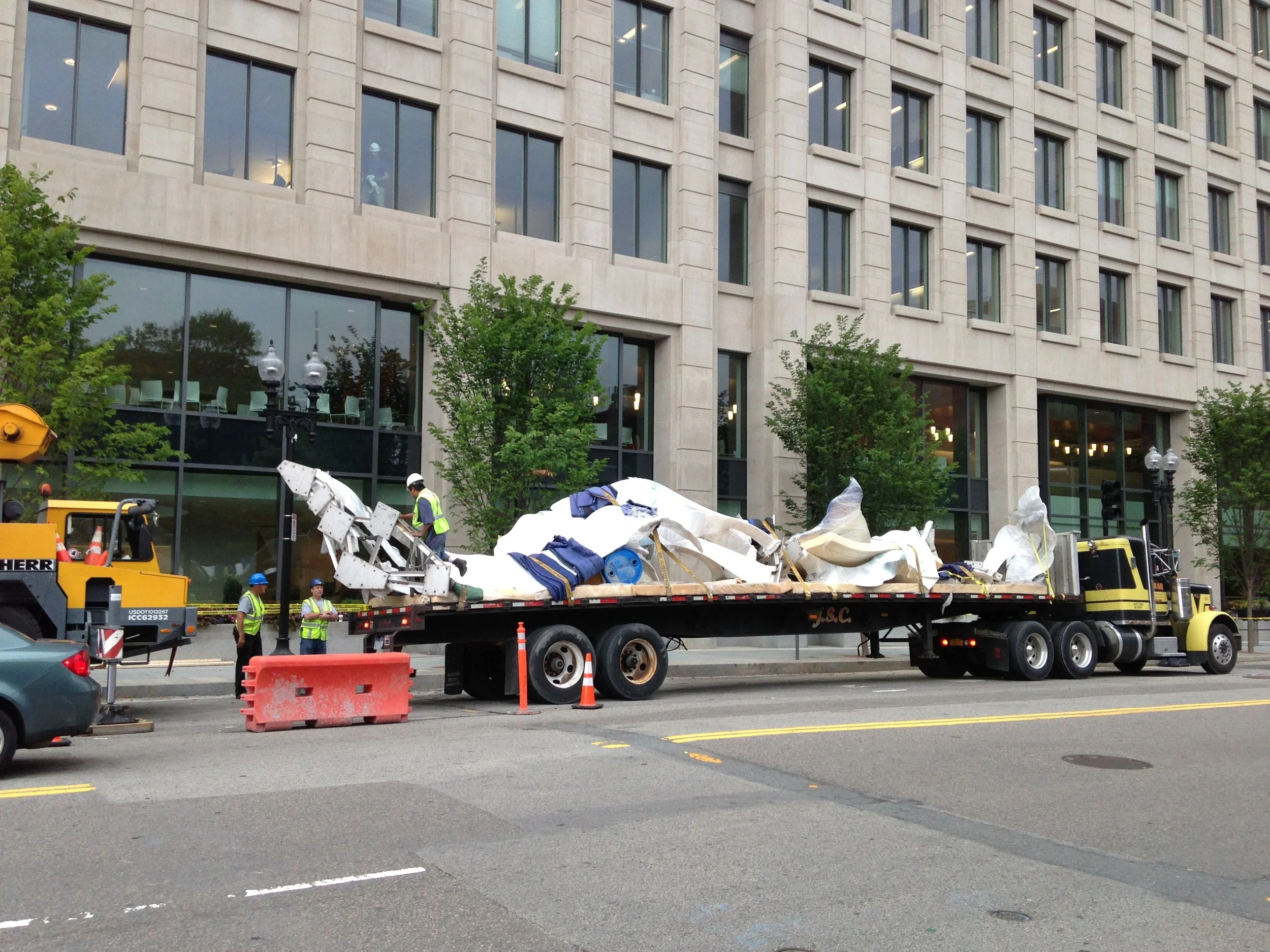
And then...the exterior pieces arrived!
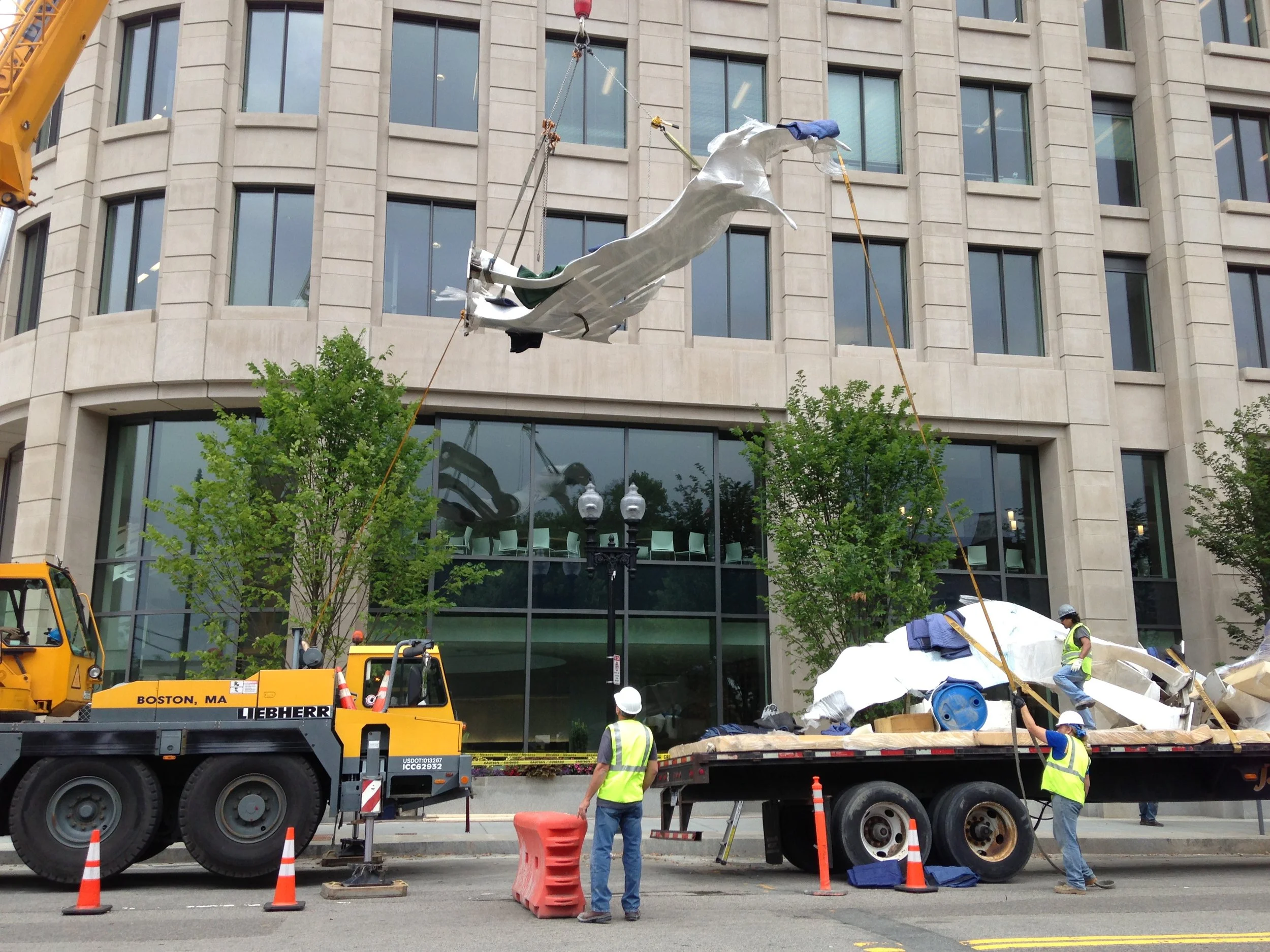
Each one had to be hoisted up and set into place with a crane. Sort of like a game of "Operation," except each piece weighs over a thousand pounds.
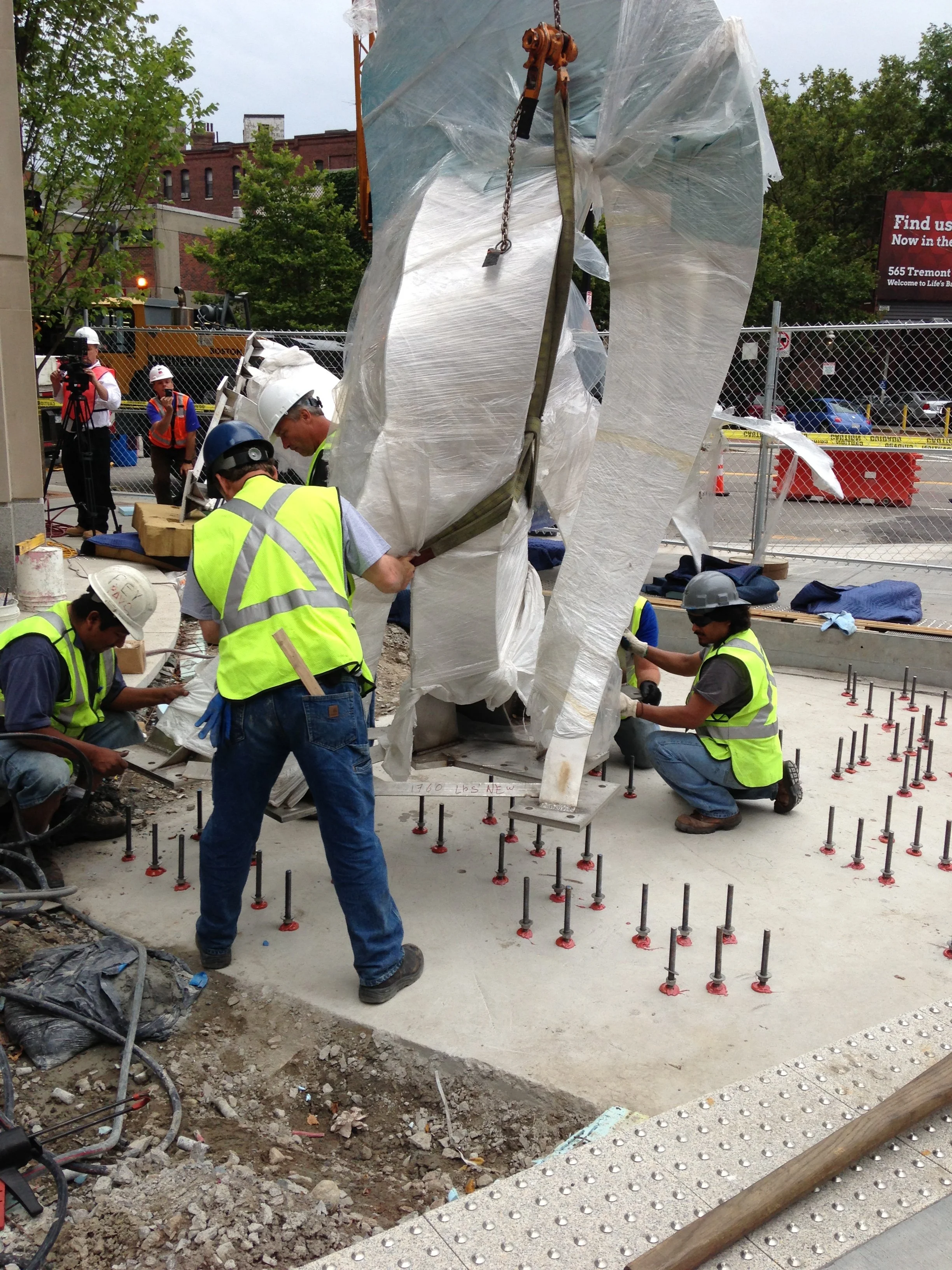
Setting each piece onto 142 steel rods. Each one had to be set in perfectly vertical so that the holes in each base plate would fit. Not one problem! Are these guys amazing or what??
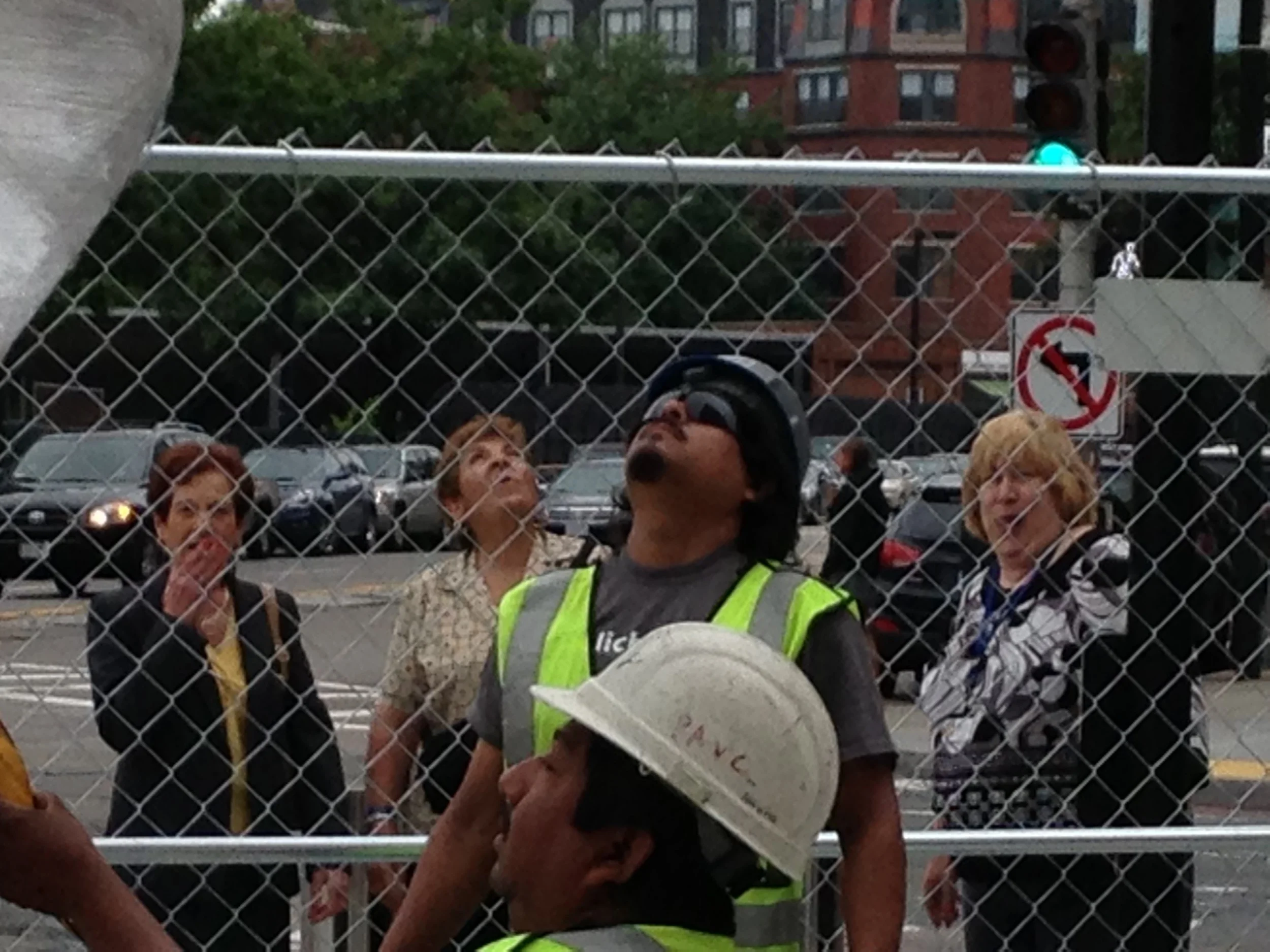
Sal and Rey at work, while the local ladies on smoke break check out the action.

Finally---unwrapping!
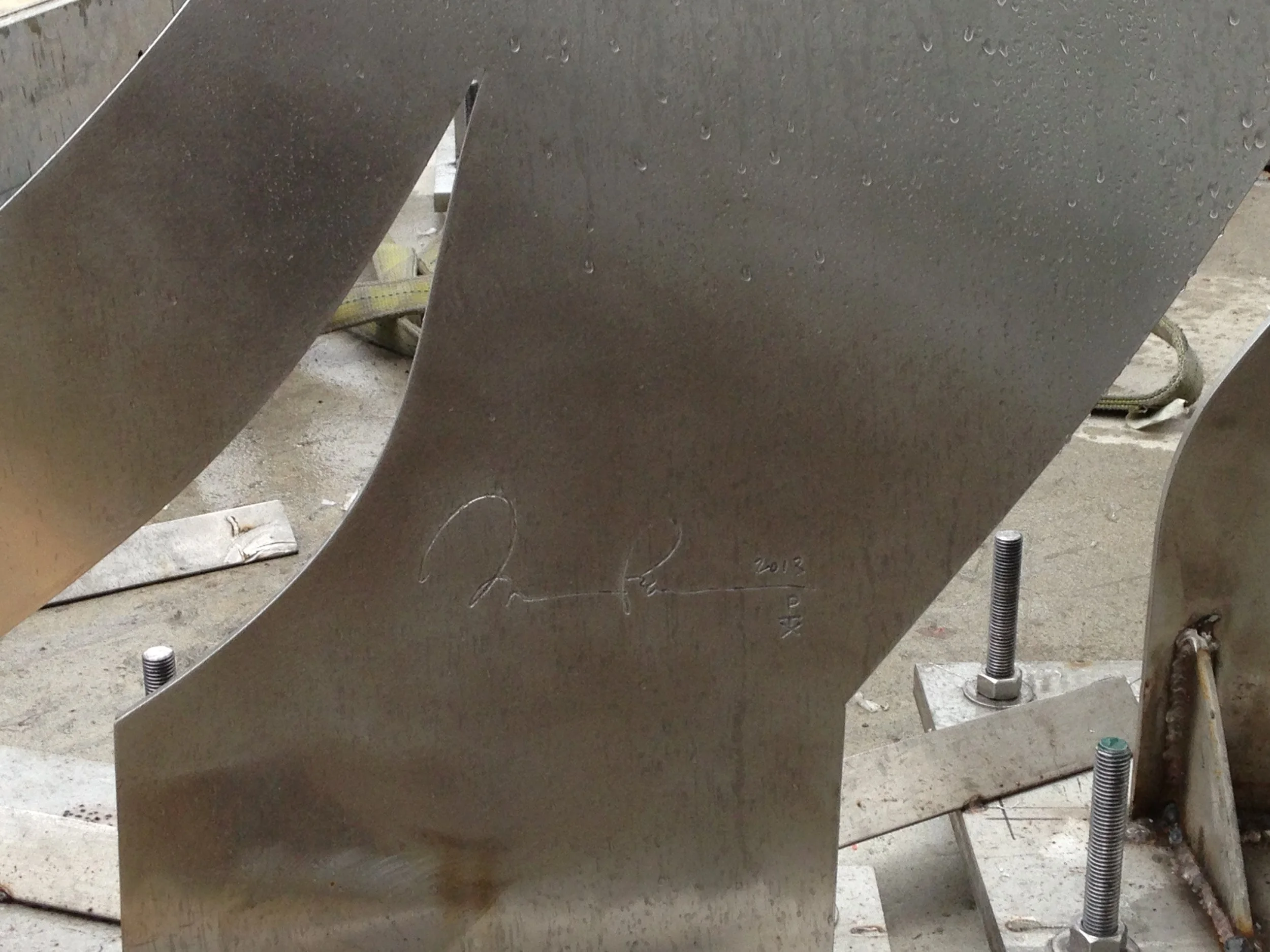
Endless thanks to the many people at Liberty Mutual who made UPLIFT possible: (In alphabetical order) Paul G. Alexander, Jay Gentile, Crystal Holt, Dan Lavoie, Dexter Legg, David H. Long, Christopher C. Mansfield, Sean Murphy, Helen Sayles and Karen Whiteknact. And to Liberty's external team on this project: (In alphabetical order) Seong-il Ahn, Elizabeth Erdreich-White, Jim Guiliano, Ken Lewandowski, Jamie Perry, Jim Reidy, Paul Zaferiou, and many others.